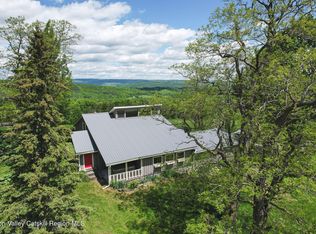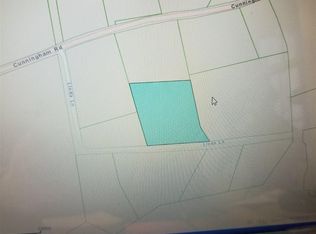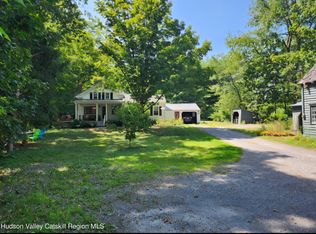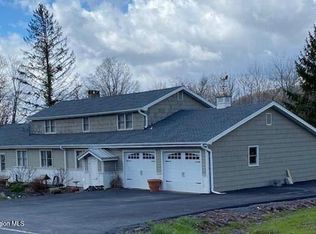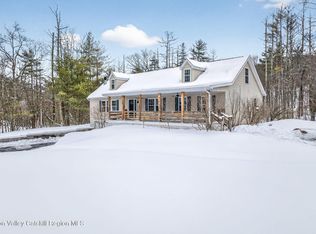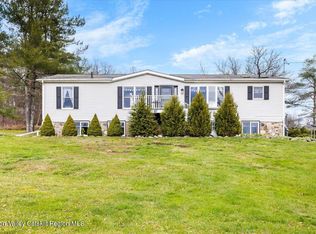Welcome to your perfect getaway, a serene retreat on over 11 acres where privacy meets panoramic Catskills views. This spacious 5BR/3BA home, with over 4,500 square feet of thoughtfully designed living space, offers a blend of comfort, style, and natural beauty.
Currently a successful short-term rental for both summer and ski seasons, this home is an entertainer's dream. Spread across three inviting levels, it provides plenty of room for everyone to gather, relax, and enjoy. Whether it's a fun game night around the pool table, cozying up by the wood burning stove, unwinding in the jacuzzi, or gathering around the fire pit under the stars, you'll have everything you need to make lasting memories.
Offered fully furnished, this home is ready for immediate enjoyment, whether as a private escape or a lucrative investment. A Brand new instant hot water heater/boiler was just installed.
10 min to Windham. 25 min to Hunter. 30 min to Tannersville and Catskill. 2 hours from the GW Bridge.
Active
$669,000
452 Cunningham Road Road, Durham, NY 12422
5beds
3,575sqft
Single Family Residence
Built in 2005
11.66 Acres Lot
$649,900 Zestimate®
$187/sqft
$-- HOA
What's special
Wood burning stovePanoramic catskills viewsFire pitThree inviting levelsThoughtfully designed living spaceSerene retreatPool table
- 220 days |
- 539 |
- 39 |
Zillow last checked: 8 hours ago
Listing updated: October 16, 2025 at 11:40am
Listing by:
Compass Greater NY, LLC 914-238-0676,
Kyle Needham 845-706-1117
Source: HVCRMLS,MLS#: 20253126
Tour with a local agent
Facts & features
Interior
Bedrooms & bathrooms
- Bedrooms: 5
- Bathrooms: 3
- Full bathrooms: 3
Cooling
- Wall/Window Unit(s)
Appliances
- Included: Washer/Dryer, Tankless Water Heater, Range Hood, Range, Dishwasher, Built-In Gas Range
- Laundry: In Bathroom, Main Level
Features
- Flooring: Hardwood, Wood
- Basement: Finished
Interior area
- Total structure area: 3,575
- Total interior livable area: 3,575 sqft
- Finished area above ground: 3,575
- Finished area below ground: 1,078
Property
Parking
- Total spaces: 1
- Parking features: Garage - Attached
- Attached garage spaces: 1
Features
- Levels: Tri-Level
- Patio & porch: Rear Porch, Side Porch
- Exterior features: Fire Pit
- Has view: Yes
- View description: Mountain(s), Trees/Woods
Lot
- Size: 11.66 Acres
- Features: Views
Details
- Parcel number: 32.00119.11
- Zoning: Res1
Construction
Type & style
- Home type: SingleFamily
- Architectural style: Contemporary
- Property subtype: Single Family Residence
Materials
- Roof: Metal
Condition
- New construction: No
- Year built: 2005
Utilities & green energy
- Electric: 200+ Amp Service
- Water: Well
- Utilities for property: Cable Connected, Propane
Community & HOA
Location
- Region: Durham
Financial & listing details
- Price per square foot: $187/sqft
- Tax assessed value: $320,000
- Annual tax amount: $12,802
- Date on market: 7/21/2025
- Listing terms: 1031 Exchange,Cash,Conventional
Estimated market value
$649,900
$617,000 - $682,000
$4,524/mo
Price history
Price history
| Date | Event | Price |
|---|---|---|
| 10/16/2025 | Price change | $669,000-4.3%$187/sqft |
Source: | ||
| 7/21/2025 | Listed for sale | $699,000+19.5%$196/sqft |
Source: | ||
| 10/3/2023 | Sold | $585,000-2.3%$164/sqft |
Source: Public Record Report a problem | ||
| 5/30/2023 | Listed for sale | $599,000+20%$168/sqft |
Source: Owner Report a problem | ||
| 4/5/2023 | Listing removed | -- |
Source: Zillow Rentals Report a problem | ||
| 3/13/2023 | Listed for rent | $4,500$1/sqft |
Source: Zillow Rentals Report a problem | ||
| 9/10/2022 | Listing removed | -- |
Source: Owner Report a problem | ||
| 5/28/2022 | Listed for sale | $499,000-16.7%$140/sqft |
Source: Owner Report a problem | ||
| 12/10/2021 | Listing removed | -- |
Source: | ||
| 11/6/2021 | Price change | $599,000-4.8%$168/sqft |
Source: | ||
| 9/26/2021 | Listed for sale | $629,000+30%$176/sqft |
Source: | ||
| 9/20/2020 | Listing removed | $484,000$135/sqft |
Source: Columbia Berkshire Real Estate, LLC #129324 Report a problem | ||
| 8/11/2020 | Price change | $484,000-1%$135/sqft |
Source: Columbia Berkshire Real Estate, LLC #129324 Report a problem | ||
| 7/28/2020 | Price change | $489,000-1%$137/sqft |
Source: Columbia Berkshire Real Estate, LLC #129324 Report a problem | ||
| 7/17/2020 | Price change | $494,000-1%$138/sqft |
Source: Columbia Berkshire Real Estate, LLC #129324 Report a problem | ||
| 7/7/2020 | Price change | $499,000-2.9%$140/sqft |
Source: Columbia Berkshire Real Estate, LLC #129324 Report a problem | ||
| 6/28/2020 | Price change | $514,000-1.7%$144/sqft |
Source: Columbia Berkshire Real Estate, LLC #129324 Report a problem | ||
| 6/26/2020 | Price change | $523,000-3%$146/sqft |
Source: Columbia Berkshire Real Estate, LLC #129324 Report a problem | ||
| 6/10/2020 | Price change | $539,000+6.9%$151/sqft |
Source: Columbia Berkshire Real Estate, LLC #129324 Report a problem | ||
| 5/15/2020 | Price change | $504,000-1%$141/sqft |
Source: Columbia Berkshire Real Estate, LLC #129324 Report a problem | ||
| 4/24/2020 | Price change | $509,000-0.2%$142/sqft |
Source: Columbia Berkshire Real Estate, LLC #129324 Report a problem | ||
| 3/6/2020 | Price change | $510,000-1.7%$143/sqft |
Source: Columbia Berkshire Real Estate, LLC #129324 Report a problem | ||
| 2/14/2020 | Price change | $518,999-1.1%$145/sqft |
Source: Columbia Berkshire Real Estate, LLC #129324 Report a problem | ||
| 1/22/2020 | Price change | $524,999-4.4%$147/sqft |
Source: Columbia Berkshire Real Estate, LLC #129324 Report a problem | ||
| 1/6/2020 | Listed for sale | $549,000$154/sqft |
Source: Columbia Berkshire Real Estate, LLC #129324 Report a problem | ||
Public tax history
Public tax history
| Year | Property taxes | Tax assessment |
|---|---|---|
| 2024 | -- | $320,000 |
| 2023 | -- | $320,000 |
| 2022 | -- | $320,000 |
| 2021 | -- | $320,000 |
| 2020 | -- | $320,000 |
| 2019 | -- | $320,000 |
| 2018 | -- | $320,000 |
| 2017 | $10,665 | $320,000 |
| 2016 | -- | $320,000 |
| 2015 | -- | $320,000 |
| 2014 | -- | $320,000 |
| 2013 | -- | $320,000 |
| 2012 | -- | $320,000 |
| 2011 | -- | $320,000 |
| 2010 | -- | $320,000 |
| 2009 | -- | $320,000 |
| 2008 | -- | $320,000 |
| 2007 | -- | $320,000 |
| 2006 | -- | $320,000 +43.5% |
| 2005 | -- | $223,000 +437.3% |
| 2004 | -- | $41,500 |
| 2003 | -- | $41,500 +6.4% |
| 2002 | -- | $39,000 +217.1% |
| 2001 | -- | $12,300 |
| 2000 | -- | $12,300 |
Find assessor info on the county website
BuyAbility℠ payment
Estimated monthly payment
Boost your down payment with 6% savings match
Earn up to a 6% match & get a competitive APY with a *. Zillow has partnered with to help get you home faster.
Learn more*Terms apply. Match provided by Foyer. Account offered by Pacific West Bank, Member FDIC.Climate risks
Neighborhood: 12422
Getting around
0 / 100
Car-DependentNearby schools
GreatSchools rating
- 7/10Cairo Elementary SchoolGrades: K-5Distance: 12.1 mi
- 6/10Cairo Durham Middle SchoolGrades: 6-8Distance: 7.8 mi
- 4/10Cairo Durham High SchoolGrades: 9-12Distance: 7.8 mi
