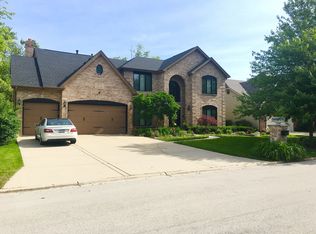Closed
$405,000
452 E Deerpath Rd, Wood Dale, IL 60191
3beds
2,100sqft
Single Family Residence
Built in 1948
0.59 Acres Lot
$418,900 Zestimate®
$193/sqft
$3,183 Estimated rent
Home value
$418,900
$381,000 - $457,000
$3,183/mo
Zestimate® history
Loading...
Owner options
Explore your selling options
What's special
*** MULTIPLE OFFERS RECEIVED *** Seller is calling for the highest and best by Friday at 6 pm on March 21st.*** Spacious, sunlit, and move-in ready! Location, location, location! This over 2200 sq. ft. home boasts an open floor plan awash in natural light, perfect for luxurious living. The second story provides a private retreat for guests or family, three generously sized bedrooms, plus full bathrooms on each floor, ensuring comfort and style. The inviting front porch and expansive windows exude modern charm. Gleaming hardwood floors and upscale luxury vinyl run seamlessly throughout (no carpet), enhancing the space's elegance. The expansive living room flows into a sophisticated dining area featuring a brick fireplace and access to a private deck/patio with Koi pond are ideal for entertaining. The updated kitchen dazzles with sleek white cabinetry, stainless steel appliances, and granite countertops. A cozy family room opens to a serene backyard oasis through sliding doors, while the first-floor master suite offers a true retreat with a private bathroom. Set on a tranquil 0.59-acre lot with a side yard, backyard, and attached shed for extra storage, this zen-inspired haven is enhanced by recent updates-a new roof and gutters (2023), A/C and boiler (2022)
Zillow last checked: 8 hours ago
Listing updated: April 26, 2025 at 01:01am
Listing courtesy of:
Beata Nowak 773-805-1110,
Exit Realty Redefined
Bought with:
Manoj Jakhar
ARNI Realty Incorporated
Source: MRED as distributed by MLS GRID,MLS#: 12299041
Facts & features
Interior
Bedrooms & bathrooms
- Bedrooms: 3
- Bathrooms: 3
- Full bathrooms: 2
- 1/2 bathrooms: 1
Primary bedroom
- Features: Flooring (Hardwood), Window Treatments (All), Bathroom (Full)
- Level: Main
- Area: 165 Square Feet
- Dimensions: 15X11
Bedroom 2
- Features: Flooring (Hardwood), Window Treatments (All)
- Level: Second
- Area: 253 Square Feet
- Dimensions: 23X11
Bedroom 3
- Features: Flooring (Hardwood), Window Treatments (All)
- Level: Second
- Area: 143 Square Feet
- Dimensions: 13X11
Dining room
- Features: Flooring (Ceramic Tile), Window Treatments (All)
- Level: Main
- Area: 220 Square Feet
- Dimensions: 20X11
Family room
- Features: Flooring (Hardwood), Window Treatments (All)
- Level: Main
- Area: 231 Square Feet
- Dimensions: 21X11
Kitchen
- Features: Kitchen (Eating Area-Breakfast Bar, Eating Area-Table Space), Flooring (Ceramic Tile), Window Treatments (All)
- Level: Main
- Area: 133 Square Feet
- Dimensions: 19X7
Living room
- Features: Flooring (Hardwood), Window Treatments (All)
- Level: Main
- Area: 350 Square Feet
- Dimensions: 25X14
Heating
- Natural Gas, Steam
Cooling
- Central Air
Appliances
- Included: Range, Dishwasher, Refrigerator, Washer, Dryer, Stainless Steel Appliance(s)
- Laundry: In Unit
Features
- 1st Floor Bedroom, 1st Floor Full Bath
- Flooring: Hardwood
- Basement: Crawl Space
- Attic: Full
- Number of fireplaces: 1
- Fireplace features: Wood Burning, Family Room
Interior area
- Total structure area: 0
- Total interior livable area: 2,100 sqft
Property
Parking
- Total spaces: 2
- Parking features: Asphalt, Heated Garage, On Site, Garage Owned, Attached, Garage
- Attached garage spaces: 2
Accessibility
- Accessibility features: No Disability Access
Features
- Stories: 2
- Patio & porch: Deck, Patio
- Exterior features: Dog Run, Fire Pit
- Fencing: Fenced
Lot
- Size: 0.59 Acres
- Dimensions: 108X240
Details
- Parcel number: 0315413006
- Special conditions: None
- Other equipment: Ceiling Fan(s), Sprinkler-Lawn
Construction
Type & style
- Home type: SingleFamily
- Architectural style: Cape Cod
- Property subtype: Single Family Residence
Materials
- Aluminum Siding, Brick
- Roof: Asphalt
Condition
- New construction: No
- Year built: 1948
Utilities & green energy
- Sewer: Public Sewer
- Water: Lake Michigan, Public
Community & neighborhood
Location
- Region: Wood Dale
HOA & financial
HOA
- Services included: None
Other
Other facts
- Listing terms: Conventional
- Ownership: Fee Simple
Price history
| Date | Event | Price |
|---|---|---|
| 4/23/2025 | Sold | $405,000+1.3%$193/sqft |
Source: | ||
| 3/24/2025 | Contingent | $399,900$190/sqft |
Source: | ||
| 3/18/2025 | Listed for sale | $399,900$190/sqft |
Source: | ||
| 3/4/2025 | Contingent | $399,900$190/sqft |
Source: | ||
| 2/28/2025 | Listed for sale | $399,900+40.4%$190/sqft |
Source: | ||
Public tax history
| Year | Property taxes | Tax assessment |
|---|---|---|
| 2024 | $10,941 +5.3% | $125,989 +8.8% |
| 2023 | $10,388 +3% | $115,820 +2.6% |
| 2022 | $10,082 +5.1% | $112,940 +4.4% |
Find assessor info on the county website
Neighborhood: 60191
Nearby schools
GreatSchools rating
- 6/10W a Johnson SchoolGrades: K-5Distance: 0.3 mi
- 6/10Blackhawk Middle SchoolGrades: 6-8Distance: 0.5 mi
- 5/10Fenton High SchoolGrades: 9-12Distance: 0.6 mi
Schools provided by the listing agent
- Middle: Blackhawk Middle School
- High: Fenton High School
- District: 2
Source: MRED as distributed by MLS GRID. This data may not be complete. We recommend contacting the local school district to confirm school assignments for this home.

Get pre-qualified for a loan
At Zillow Home Loans, we can pre-qualify you in as little as 5 minutes with no impact to your credit score.An equal housing lender. NMLS #10287.
Sell for more on Zillow
Get a free Zillow Showcase℠ listing and you could sell for .
$418,900
2% more+ $8,378
With Zillow Showcase(estimated)
$427,278