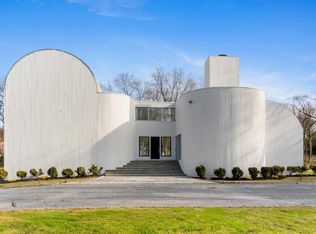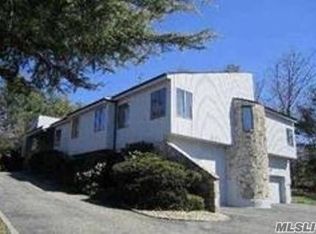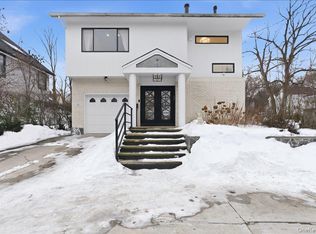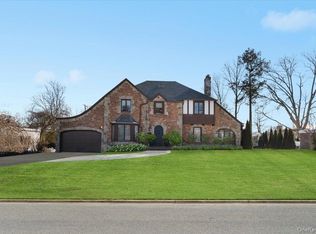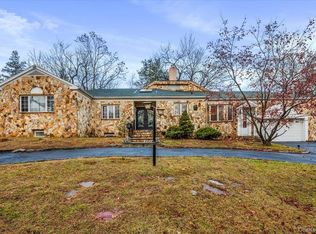Welcome to this sprawling sunlit ranch with vaulted ceilings and large open floor plan. Situated at the end of a private driveway which leads you to this fabulous home. Featuring floor to ceiling windows with oversized living room, dining room, den, library and large EIK. This home boasts a oversized private primary bedroom with on suite marble bath and dressing area 3 additional bedrooms and 2 additional full bathrooms complete the main floor. Lower level with entertaining space/Playroom, office, laundry Room & bathroom. All doors leading out of this fabulous home opening up to over 1 acre of park like property. Enjoy personal family living and entertaining in this wonderful home. Located in the prestigious Village of Kings point with private police and close to transportation.
For sale
$2,800,000
452 E Shore Road, Great Neck, NY 11024
4beds
3,661sqft
Single Family Residence, Residential
Built in 1962
1.11 Acres Lot
$-- Zestimate®
$765/sqft
$-- HOA
What's special
Floor to ceiling windowsPrivate primary bedroomLaundry roomLarge open floor planDressing areaMarble bathDining room
- 267 days |
- 2,043 |
- 34 |
Zillow last checked: 8 hours ago
Listing updated: February 15, 2026 at 10:39am
Listing by:
S Sharf Realty Inc 516-773-6677,
Diana B. Sheena 516-643-9411
Source: OneKey® MLS,MLS#: 873572
Tour with a local agent
Facts & features
Interior
Bedrooms & bathrooms
- Bedrooms: 4
- Bathrooms: 4
- Full bathrooms: 4
Other
- Description: Living Room, Dining Room, Den, Library/Bedroom, EIK, 3 Bedrooms, 3 Baths
- Level: First
Basement
- Description: Play Room, Laundry Room, Office, Bathroom
- Level: Basement
Heating
- Forced Air
Cooling
- Central Air
Appliances
- Included: Dishwasher, Dryer, Oven, Range, Refrigerator, Washer
- Laundry: Washer/Dryer Hookup
Features
- First Floor Bedroom, First Floor Full Bath, Eat-in Kitchen, Entrance Foyer, Formal Dining, Primary Bathroom, Master Downstairs, Storage
- Basement: Finished
- Attic: Partial
- Has fireplace: Yes
Interior area
- Total structure area: 3,661
- Total interior livable area: 3,661 sqft
Video & virtual tour
Property
Parking
- Total spaces: 5
- Parking features: Garage
- Garage spaces: 5
Lot
- Size: 1.11 Acres
Details
- Parcel number: 2217010630001140
- Special conditions: None
Construction
Type & style
- Home type: SingleFamily
- Architectural style: Ranch
- Property subtype: Single Family Residence, Residential
Condition
- Year built: 1962
Utilities & green energy
- Sewer: Cesspool
- Water: Public
- Utilities for property: Electricity Connected, Natural Gas Connected, Water Connected
Community & HOA
HOA
- Has HOA: No
Location
- Region: Great Neck
Financial & listing details
- Price per square foot: $765/sqft
- Tax assessed value: $2,349
- Annual tax amount: $35,452
- Date on market: 6/6/2025
- Cumulative days on market: 268 days
- Listing agreement: Exclusive Right To Sell
- Electric utility on property: Yes
Estimated market value
Not available
Estimated sales range
Not available
Not available
Price history
Price history
| Date | Event | Price |
|---|---|---|
| 6/6/2025 | Listed for sale | $2,800,000+55.6%$765/sqft |
Source: | ||
| 7/29/2015 | Listing removed | $1,800,000$492/sqft |
Source: S Sharf Realty Inc #2715283 Report a problem | ||
| 5/1/2015 | Listed for sale | $1,800,000-9.8%$492/sqft |
Source: S Sharf Realty Inc #2715283 Report a problem | ||
| 4/1/2014 | Listing removed | $1,995,000$545/sqft |
Source: S Sharf Realty, Inc. #2603310 Report a problem | ||
| 7/30/2013 | Listed for sale | $1,995,000-20.2%$545/sqft |
Source: S Sharf Realty, Inc. #2603310 Report a problem | ||
| 11/23/2008 | Listing removed | $2,499,999$683/sqft |
Source: Listhub via Long Island MLS #2100240 Report a problem | ||
| 10/25/2008 | Listed for sale | $2,499,999$683/sqft |
Source: Listhub via Long Island MLS #2100240 Report a problem | ||
| 10/16/2008 | Listing removed | $2,499,999$683/sqft |
Source: Listhub #2100240 Report a problem | ||
| 9/28/2008 | Listed for sale | $2,499,999+96.1%$683/sqft |
Source: Listhub #2100240 Report a problem | ||
| 5/20/1999 | Sold | $1,275,000+41.7%$348/sqft |
Source: Public Record Report a problem | ||
| 11/24/1998 | Sold | $900,000$246/sqft |
Source: Public Record Report a problem | ||
Public tax history
Public tax history
| Year | Property taxes | Tax assessment |
|---|---|---|
| 2024 | -- | $1,908 -17.7% |
| 2023 | -- | $2,318 |
| 2022 | -- | $2,318 |
| 2021 | $35,231 +2.7% | -- |
| 2020 | $34,305 +11.5% | $3,570 |
| 2019 | $30,770 | $3,570 |
| 2018 | $30,770 -2.2% | $3,570 -7.1% |
| 2017 | $31,477 +4.7% | $3,841 |
| 2016 | $30,063 +355.5% | $3,841 |
| 2015 | $6,599 +4.8% | $3,841 |
| 2013 | $6,298 +7.5% | $3,841 |
| 2012 | $5,859 -71.1% | $3,841 -21.3% |
| 2011 | $20,300 -3.9% | $4,878 -12.9% |
| 2010 | $21,119 | $5,598 -3.4% |
| 2009 | -- | $5,797 +6% |
| 2008 | -- | $5,469 +6% |
| 2006 | -- | $5,160 -37.8% |
| 2005 | -- | $8,296 -42.2% |
| 2004 | -- | $14,344 -2.5% |
| 2003 | -- | $14,712 -45.4% |
| 2002 | -- | $26,950 |
| 2001 | -- | $26,950 |
| 2000 | -- | $26,950 |
Find assessor info on the county website
BuyAbility℠ payment
Estimated monthly payment
Boost your down payment with 6% savings match
Earn up to a 6% match & get a competitive APY with a *. Zillow has partnered with to help get you home faster.
Learn more*Terms apply. Match provided by Foyer. Account offered by Pacific West Bank, Member FDIC.Climate risks
Neighborhood: Kings Point
Nearby schools
GreatSchools rating
- 7/10John F Kennedy SchoolGrades: PK-5Distance: 0.6 mi
- 7/10Great Neck North Middle SchoolGrades: 6-8Distance: 1.4 mi
- 9/10Great Neck North High SchoolGrades: 9-12Distance: 1.5 mi
Schools provided by the listing agent
- Elementary: E M Baker School
- Middle: Great Neck North Middle School
- High: Great Neck North High School
Source: OneKey® MLS. This data may not be complete. We recommend contacting the local school district to confirm school assignments for this home.
