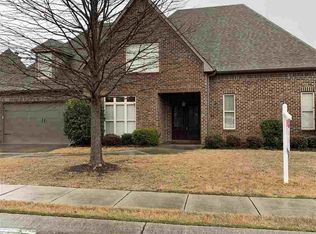Sold for $370,000 on 08/12/25
$370,000
452 Heathersage Rd, Maylene, AL 35114
4beds
2,220sqft
Single Family Residence
Built in 2007
8,712 Square Feet Lot
$373,200 Zestimate®
$167/sqft
$2,256 Estimated rent
Home value
$373,200
$287,000 - $481,000
$2,256/mo
Zestimate® history
Loading...
Owner options
Explore your selling options
What's special
This charming home features 4 Bedrooms & 3 Baths all nestled in an established neighborhood w/beautiful mature landscaping! Thoughtfully designed w/2 bedrooms on the main level—including a generous master suite w/trey ceilings, walk-in closet, double vanities, separate shower & soaking tub, this layout offers both convenience & privacy. The open-concept family room flows effortlessly into the kitchen, complete w/breakfast bar & a sunny breakfast nook, perfect for everyday living & casual gatherings. A formal dining room adds a touch of elegance for special occasions. Upstairs, you’ll find a large walk-out attic, 2 additional bedrooms & a full bath—ideal for guests or a home office setup. Enjoy year-round outdoor living on the screened porch overlooking the grilling patio, surrounded by a BRAND NEW fence! 2 car garage has room for tools & extra storage. Neighborhood amenities include a fishing pond, swimming pool & clubhouse - all within walking distance of this well-loved home!
Zillow last checked: 8 hours ago
Listing updated: August 12, 2025 at 10:47am
Listed by:
Cathy O'Berry 205-965-3147,
ARC Realty - Hoover
Bought with:
Cindy Hodges
RealtySouth-MB-Crestline
Source: GALMLS,MLS#: 21422905
Facts & features
Interior
Bedrooms & bathrooms
- Bedrooms: 4
- Bathrooms: 3
- Full bathrooms: 3
Primary bedroom
- Level: First
Bedroom 1
- Level: First
Bedroom 2
- Level: Second
Bedroom 3
- Level: Second
Primary bathroom
- Level: First
Bathroom 1
- Level: First
Dining room
- Level: First
Family room
- Level: First
Kitchen
- Features: Stone Counters, Breakfast Bar, Eat-in Kitchen, Pantry
- Level: First
Basement
- Area: 0
Heating
- Central, Electric, Heat Pump
Cooling
- Central Air, Dual, Heat Pump, Ceiling Fan(s)
Appliances
- Included: Dishwasher, Disposal, Electric Oven, Self Cleaning Oven, Stainless Steel Appliance(s), Gas Water Heater
- Laundry: Electric Dryer Hookup, Washer Hookup, Main Level, Laundry Room, Yes
Features
- None, High Ceilings, Crown Molding, Smooth Ceilings, Tray Ceiling(s), Linen Closet, Separate Shower, Double Vanity, Split Bedrooms, Tub/Shower Combo, Walk-In Closet(s)
- Flooring: Carpet, Laminate, Tile
- Windows: Window Treatments, Double Pane Windows
- Attic: Walk-In,Yes
- Number of fireplaces: 1
- Fireplace features: Gas Log, Gas Starter, Tile (FIREPL), Ventless, Family Room, Gas
Interior area
- Total interior livable area: 2,220 sqft
- Finished area above ground: 2,220
- Finished area below ground: 0
Property
Parking
- Total spaces: 2
- Parking features: Attached, Driveway, Parking (MLVL), Garage Faces Front
- Attached garage spaces: 2
- Has uncovered spaces: Yes
Features
- Levels: One and One Half
- Stories: 1
- Patio & porch: Open (PATIO), Patio, Covered (DECK), Screened (DECK), Deck
- Pool features: In Ground, Community
- Has spa: Yes
- Spa features: Bath
- Fencing: Fenced
- Has view: Yes
- View description: None
- Waterfront features: No
Lot
- Size: 8,712 sqft
- Features: Interior Lot, Few Trees, Subdivision
Details
- Parcel number: 233080002070.000
- Special conditions: N/A
Construction
Type & style
- Home type: SingleFamily
- Property subtype: Single Family Residence
Materials
- Brick
- Foundation: Slab
Condition
- Year built: 2007
Utilities & green energy
- Water: Public
- Utilities for property: Sewer Connected, Underground Utilities
Green energy
- Energy efficient items: Ridge Vent, Turbines
Community & neighborhood
Community
- Community features: Clubhouse, Fishing, Lake
Location
- Region: Maylene
- Subdivision: Laceys Grove
HOA & financial
HOA
- Has HOA: Yes
- HOA fee: $385 annually
- Services included: None
Other
Other facts
- Road surface type: Paved
Price history
| Date | Event | Price |
|---|---|---|
| 8/12/2025 | Sold | $370,000-2.6%$167/sqft |
Source: | ||
| 6/27/2025 | Contingent | $379,900$171/sqft |
Source: | ||
| 6/25/2025 | Listed for sale | $379,900$171/sqft |
Source: | ||
Public tax history
| Year | Property taxes | Tax assessment |
|---|---|---|
| 2025 | $1,795 +0.2% | $34,000 +0.2% |
| 2024 | $1,792 +7.9% | $33,940 +7.7% |
| 2023 | $1,661 +8.1% | $31,520 +7.9% |
Find assessor info on the county website
Neighborhood: 35114
Nearby schools
GreatSchools rating
- 9/10Creek View Elementary SchoolGrades: PK-3Distance: 0.3 mi
- 7/10Thompson Middle SchoolGrades: 6-8Distance: 2 mi
- 7/10Thompson High SchoolGrades: 9-12Distance: 1.3 mi
Schools provided by the listing agent
- Elementary: Creek View
- Middle: Thompson
- High: Thompson
Source: GALMLS. This data may not be complete. We recommend contacting the local school district to confirm school assignments for this home.
Get a cash offer in 3 minutes
Find out how much your home could sell for in as little as 3 minutes with a no-obligation cash offer.
Estimated market value
$373,200
Get a cash offer in 3 minutes
Find out how much your home could sell for in as little as 3 minutes with a no-obligation cash offer.
Estimated market value
$373,200
