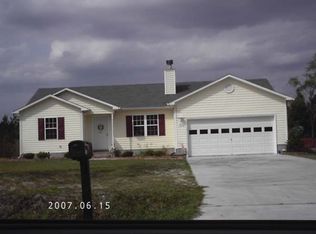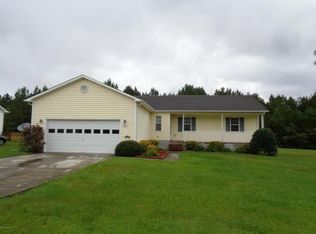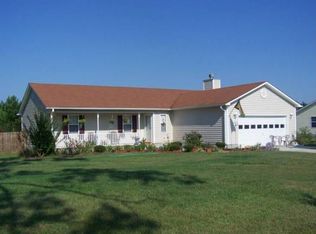Sold for $275,000
$275,000
452 High Hill Road, Jacksonville, NC 28540
3beds
1,792sqft
Single Family Residence
Built in 2004
0.65 Acres Lot
$283,900 Zestimate®
$153/sqft
$1,569 Estimated rent
Home value
$283,900
$258,000 - $312,000
$1,569/mo
Zestimate® history
Loading...
Owner options
Explore your selling options
What's special
452 High Hill Road is a lovely 3 bedroom, 2 bath home with some lovely recent cosmetic updates and sits on .65 acres. The living room has a vaulted ceiling and opens right into the kitchen that has new granite counter tops and shiplap backsplash. Fresh paint and new LVP flooring runs throughout the house including the family room that has a fireplace, which isn't connected to propane currently. There is an oversized laundry room as well as an additional room with a closet to use how you want but the septic permit is for 3 bedrooms. The roof is approximately 3 years old and the 2-car garage gives you plenty of storage space if you need more than the storage shed in the backyard allows. There are recorded covenants but no active HOA at this moment.
Zillow last checked: 8 hours ago
Listing updated: December 02, 2024 at 09:56am
Listed by:
Erik B Hoffacker 910-431-3539,
RE/MAX Essential
Bought with:
Team Gale
Coldwell Banker Sea Coast Advantage
Source: Hive MLS,MLS#: 100456653 Originating MLS: Cape Fear Realtors MLS, Inc.
Originating MLS: Cape Fear Realtors MLS, Inc.
Facts & features
Interior
Bedrooms & bathrooms
- Bedrooms: 3
- Bathrooms: 2
- Full bathrooms: 2
Primary bedroom
- Level: First
- Dimensions: 14 x 13
Bedroom 2
- Level: First
- Dimensions: 11 x 11
Bedroom 3
- Level: First
- Dimensions: 11 x 9
Bonus room
- Level: First
- Dimensions: 10 x 9
Dining room
- Level: First
- Dimensions: 10 x 13
Family room
- Level: First
- Dimensions: 21 x 18
Kitchen
- Level: First
- Dimensions: 10 x 13
Laundry
- Level: First
- Dimensions: 14 x 5
Living room
- Level: First
- Dimensions: 19 x 11
Heating
- Forced Air, Heat Pump, Electric
Cooling
- Heat Pump
Appliances
- Laundry: Laundry Room
Features
- Master Downstairs, Vaulted Ceiling(s), Ceiling Fan(s)
- Flooring: LVT/LVP, Tile
- Attic: Scuttle
Interior area
- Total structure area: 1,792
- Total interior livable area: 1,792 sqft
Property
Parking
- Total spaces: 2
- Parking features: Off Street
Features
- Levels: One
- Stories: 1
- Patio & porch: Porch
- Pool features: None
- Fencing: None
Lot
- Size: 0.65 Acres
- Dimensions: 96 x 306 x 93 x 319
Details
- Additional structures: Shed(s)
- Parcel number: 060495
- Zoning: R-15
- Special conditions: Standard
Construction
Type & style
- Home type: SingleFamily
- Property subtype: Single Family Residence
Materials
- See Remarks, Vinyl Siding
- Foundation: Slab
- Roof: Shingle
Condition
- New construction: No
- Year built: 2004
Utilities & green energy
- Sewer: Septic Tank
- Water: Public
- Utilities for property: Water Available
Community & neighborhood
Location
- Region: Jacksonville
- Subdivision: Beaver Creek
Other
Other facts
- Listing agreement: Exclusive Right To Sell
- Listing terms: Cash,Conventional,FHA,USDA Loan,VA Loan
- Road surface type: Paved
Price history
| Date | Event | Price |
|---|---|---|
| 12/2/2024 | Sold | $275,000$153/sqft |
Source: | ||
| 10/19/2024 | Contingent | $275,000$153/sqft |
Source: | ||
| 9/23/2024 | Price change | $275,000-1.8%$153/sqft |
Source: | ||
| 8/11/2024 | Listed for sale | $280,000$156/sqft |
Source: | ||
| 7/29/2024 | Contingent | $280,000$156/sqft |
Source: | ||
Public tax history
| Year | Property taxes | Tax assessment |
|---|---|---|
| 2024 | $1,391 | $212,409 |
| 2023 | $1,391 0% | $212,409 |
| 2022 | $1,391 +25.3% | $212,409 +34.9% |
Find assessor info on the county website
Neighborhood: 28540
Nearby schools
GreatSchools rating
- 5/10Southwest ElementaryGrades: PK-5Distance: 4.6 mi
- 7/10Dixon MiddleGrades: 6-8Distance: 9.5 mi
- 4/10Dixon HighGrades: 9-12Distance: 6 mi
Schools provided by the listing agent
- Elementary: Southwest
- Middle: Dixon
- High: Dixon
Source: Hive MLS. This data may not be complete. We recommend contacting the local school district to confirm school assignments for this home.
Get pre-qualified for a loan
At Zillow Home Loans, we can pre-qualify you in as little as 5 minutes with no impact to your credit score.An equal housing lender. NMLS #10287.
Sell with ease on Zillow
Get a Zillow Showcase℠ listing at no additional cost and you could sell for —faster.
$283,900
2% more+$5,678
With Zillow Showcase(estimated)$289,578


