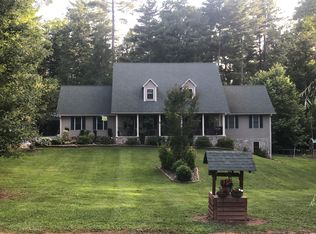Closed
$397,000
452 Marler Rd, Marion, NC 28752
4beds
2,468sqft
Single Family Residence
Built in 1976
5.72 Acres Lot
$-- Zestimate®
$161/sqft
$2,712 Estimated rent
Home value
Not available
Estimated sales range
Not available
$2,712/mo
Zestimate® history
Loading...
Owner options
Explore your selling options
What's special
ON PASTORAL SITE AND IMPRESSIVE - The floor plan, condition, & views from this 4 Br 3.5 Ba home are the highlights of this home. You'll be impressed with the floor plan that has the living room with a massive and custom rock fireplace, immaculate eat-in kitchen (fully equipped with appliances) with dining area, and multiple private bedrooms across 2 levels of living. The main level gives the living room, kitchen/dining, then 3 bedrooms and 2.5 bathrooms. The lower level gives another bedroom, bathroom, den with fireplace, secondary kitchen possibilities, and several additional rooms. All the extras are here: front porch with long range pasture views, rear deck with views to Jones Mountain, and the attached garage. The +/- 5.72 acres is level, mostly grassed, has an RV hookup, and offers privacy at the end of the drive. The bonus is a large detached workshop / barn. The location convenient to Marion, Lake Lure, and I40 and is located +/- 9 minutes / 4 miles from I40 Exit 83.
Zillow last checked: 8 hours ago
Listing updated: January 12, 2024 at 10:57am
Listing Provided by:
Steve Jones steve@McDowellRealEstate.com,
EXP Realty LLC
Bought with:
Carla Tompkins
EXP Realty LLC
Source: Canopy MLS as distributed by MLS GRID,MLS#: 4088477
Facts & features
Interior
Bedrooms & bathrooms
- Bedrooms: 4
- Bathrooms: 4
- Full bathrooms: 3
- 1/2 bathrooms: 1
- Main level bedrooms: 3
Primary bedroom
- Level: Main
Heating
- Heat Pump
Cooling
- Central Air
Appliances
- Included: Electric Range, Refrigerator
- Laundry: In Basement
Features
- Basement: Partially Finished
Interior area
- Total structure area: 1,384
- Total interior livable area: 2,468 sqft
- Finished area above ground: 1,384
- Finished area below ground: 1,084
Property
Parking
- Parking features: Attached Garage, Garage on Main Level
- Has attached garage: Yes
Features
- Levels: One
- Stories: 1
Lot
- Size: 5.72 Acres
Details
- Additional structures: Barn(s), Workshop
- Parcel number: 068900853296
- Zoning: None
- Special conditions: Standard
Construction
Type & style
- Home type: SingleFamily
- Property subtype: Single Family Residence
Materials
- Brick Full
Condition
- New construction: No
- Year built: 1976
Utilities & green energy
- Sewer: Septic Installed
- Water: Well
Community & neighborhood
Location
- Region: Marion
- Subdivision: None
Other
Other facts
- Road surface type: Gravel
Price history
| Date | Event | Price |
|---|---|---|
| 1/12/2024 | Sold | $397,000+3.1%$161/sqft |
Source: | ||
| 11/22/2023 | Listed for sale | $385,000$156/sqft |
Source: | ||
Public tax history
| Year | Property taxes | Tax assessment |
|---|---|---|
| 2014 | -- | $235,990 |
| 2013 | $588 | $235,990 -3.4% |
| 2012 | -- | $244,310 |
Find assessor info on the county website
Neighborhood: 28752
Nearby schools
GreatSchools rating
- 3/10West Marion Elementary SchoolGrades: PK-5Distance: 0.4 mi
- 2/10West Mcdowell Junior High SchoolGrades: 6-8Distance: 5.5 mi
- 3/10Mcdowell High SchoolGrades: 9-12Distance: 5.4 mi
Schools provided by the listing agent
- Elementary: West Marion
- Middle: West Middle
- High: McDowell
Source: Canopy MLS as distributed by MLS GRID. This data may not be complete. We recommend contacting the local school district to confirm school assignments for this home.
Get pre-qualified for a loan
At Zillow Home Loans, we can pre-qualify you in as little as 5 minutes with no impact to your credit score.An equal housing lender. NMLS #10287.
