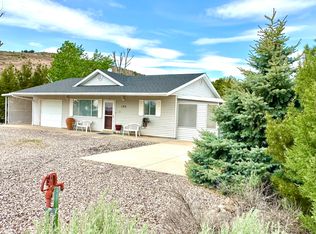Sold
Price Unknown
452 N Lodge Rd, Central, UT 84722
4beds
2baths
2,723sqft
Single Family Residence
Built in 1996
0.36 Acres Lot
$505,500 Zestimate®
$--/sqft
$2,526 Estimated rent
Home value
$505,500
$460,000 - $556,000
$2,526/mo
Zestimate® history
Loading...
Owner options
Explore your selling options
What's special
Welcome to this beautiful mountain home just far enough out of town to escape the hustle and bustle, yet close enough to all the conveniences you need, with year-round access. This well-cared-for and updated property sits on a spacious corner lot, offering a fully landscaped yard for you to enjoy, plus a 20x15 shed and a 3-car attached garage and RV parking, providing ample storage and parking space for all your needs. The home itself offers plenty of mature shade trees and pleasant courtyard patios. Inside the home is brightly lit from the many windows, with LVP flooring, granite countertops and built-in appliances. Enjoy direct access from the property to the Dixie National Forest for thrilling off road adventures. No HOA and in a fantastic community with great people.
Zillow last checked: 8 hours ago
Listing updated: October 03, 2025 at 02:15pm
Listed by:
BRYAN S BURNETT 435-375-4564,
CENTURY 21 EVEREST ST GEORGE
Bought with:
Abby E McCann, 6456567-SA
ERA BROKERS CONSOLIDATED SG
Source: WCBR,MLS#: 24-255597
Facts & features
Interior
Bedrooms & bathrooms
- Bedrooms: 4
- Bathrooms: 2
Primary bedroom
- Level: Main
Bedroom 2
- Level: Main
Bedroom 3
- Level: Upper
Bedroom 4
- Level: Upper
Bathroom
- Level: Main
Bathroom
- Level: Main
Heating
- Natural Gas
Cooling
- Central Air, None
Interior area
- Total structure area: 2,723
- Total interior livable area: 2,723 sqft
- Finished area above ground: 2,046
Property
Parking
- Total spaces: 4
- Parking features: Attached, Extra Depth, Extra Width, Garage Door Opener, RV Access/Parking
- Attached garage spaces: 4
Features
- Stories: 2
- Has view: Yes
- View description: Mountain(s), Valley
Lot
- Size: 0.36 Acres
- Features: Corner Lot, Level
Details
- Parcel number: DDE1618
- Zoning description: Residential
Construction
Type & style
- Home type: SingleFamily
- Property subtype: Single Family Residence
Materials
- Rock, Stucco
- Roof: Asphalt
Condition
- Built & Standing
- Year built: 1996
Utilities & green energy
- Sewer: Septic Tank
- Water: Culinary
- Utilities for property: Dixie Power, Electricity Connected, Natural Gas Connected
Community & neighborhood
Location
- Region: Central
- Subdivision: DIXIE DEER ESTATES
HOA & financial
HOA
- Has HOA: No
Other
Other facts
- Listing terms: Conventional,Cash
Price history
| Date | Event | Price |
|---|---|---|
| 5/2/2025 | Sold | -- |
Source: WCBR #24-255597 Report a problem | ||
| 4/3/2025 | Pending sale | $515,000$189/sqft |
Source: WCBR #24-255597 Report a problem | ||
| 3/26/2025 | Price change | $515,000-1.9%$189/sqft |
Source: WCBR #24-255597 Report a problem | ||
| 2/25/2025 | Price change | $525,000-4.5%$193/sqft |
Source: WCBR #24-255597 Report a problem | ||
| 2/13/2025 | Price change | $550,000-2.7%$202/sqft |
Source: WCBR #24-255597 Report a problem | ||
Public tax history
| Year | Property taxes | Tax assessment |
|---|---|---|
| 2024 | $1,357 -9.2% | $225,555 -10.6% |
| 2023 | $1,495 +1.7% | $252,340 +8.7% |
| 2022 | $1,469 -1.6% | $232,210 +19.1% |
Find assessor info on the county website
Neighborhood: 84722
Nearby schools
GreatSchools rating
- 6/10Enterprise SchoolGrades: PK-6Distance: 11.2 mi
- 6/10Enterprise High SchoolGrades: 7-12Distance: 10.8 mi
Schools provided by the listing agent
- Elementary: Enterprise Elementary
- Middle: Enterprise Elementary
- High: Enterprise High
Source: WCBR. This data may not be complete. We recommend contacting the local school district to confirm school assignments for this home.
