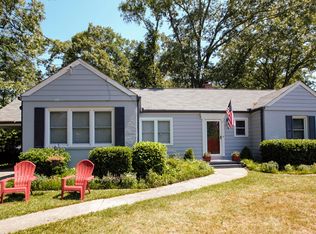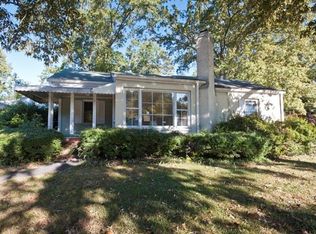Step back to a much simpler time. Imagine living on a quiet cut-de-sac where every neighbor knows your name and back yards were the place to play. Welcome to a rare opportunity at this price point and newly zoned for Fernbank Elementary. Walk into hardwoods, a masonry fireplace, two big bedrooms AND an additional office space, along with a sitting room overlooking the backyard garden. You are also going to love the attic space, separate detached studio, the amount of natural light not to mention you can walk to Marta Rail, Downtown Decatur, Sprouts/Whole Foods 365.
This property is off market, which means it's not currently listed for sale or rent on Zillow. This may be different from what's available on other websites or public sources.

