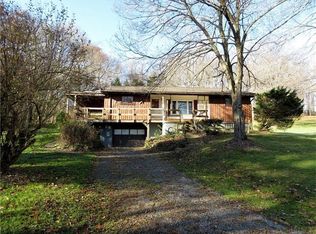Sold for $145,500
$145,500
452 Smiths Ferry Rd, Midland, PA 15059
3beds
1,746sqft
Single Family Residence
Built in 1876
1.5 Acres Lot
$149,700 Zestimate®
$83/sqft
$1,559 Estimated rent
Home value
$149,700
$127,000 - $177,000
$1,559/mo
Zestimate® history
Loading...
Owner options
Explore your selling options
What's special
This is it! One story country living, with access ramp to avoid steps! The perfect quiet country setting, for someone needing plenty of garage or workshop space. Both garages have extra wide doors and depending on the size of the car, could accommodate more than one vehicle each; perhaps just not side by side. Ash hardwood flooring. 1st floor laundry! The spacious kitchen with Hickory cabinets & Jenn-air stove is just waiting for family gatherings, that can spill our onto the large deck on summer evenings. The spacious living room has built in secretary desks on each side of the window. Electric was just updated! Mineral rights transfer. There is a 2nd basement under the garage on the right, which is accessed by the man door in between the 2 garage doors. Please use caution on the steps. Located about 1/2 mile from Ohioville Park, and minutes from Lincoln Park Performing Arts Center in Midland and shopping in Calcutta Ohio.
Zillow last checked: 8 hours ago
Listing updated: April 28, 2025 at 04:48pm
Listed by:
Leslie Pazur 724-775-1000,
BERKSHIRE HATHAWAY THE PREFERRED REALTY
Bought with:
Joeline Emrick, RS355928
HOWARD HANNA REAL ESTATE SERVICES
Source: WPMLS,MLS#: 1652435 Originating MLS: West Penn Multi-List
Originating MLS: West Penn Multi-List
Facts & features
Interior
Bedrooms & bathrooms
- Bedrooms: 3
- Bathrooms: 2
- Full bathrooms: 2
Primary bedroom
- Level: Main
- Dimensions: 18x13
Bedroom 2
- Level: Main
- Dimensions: 16x12
Bedroom 3
- Level: Main
- Dimensions: 13x13
Family room
- Level: Main
- Dimensions: 21x16
Kitchen
- Level: Main
- Dimensions: 27x13
Laundry
- Level: Main
- Dimensions: 16x9
Living room
- Level: Main
- Dimensions: 24x14
Heating
- Hot Water, Oil
Cooling
- Wall/Window Unit(s)
Appliances
- Included: Some Electric Appliances, Dryer, Dishwasher, Microwave, Refrigerator, Stove, Washer
Features
- Window Treatments
- Flooring: Hardwood, Vinyl, Carpet
- Windows: Screens, Window Treatments
- Basement: Full,Walk-Out Access
Interior area
- Total structure area: 1,746
- Total interior livable area: 1,746 sqft
Property
Parking
- Total spaces: 2
- Parking features: Attached, Built In, Garage, Garage Door Opener
- Has attached garage: Yes
Features
- Levels: One
- Stories: 1
Lot
- Size: 1.50 Acres
- Dimensions: 183 x 261 x 181 x 269
Details
- Parcel number: 711600116000
Construction
Type & style
- Home type: SingleFamily
- Architectural style: Ranch
- Property subtype: Single Family Residence
Materials
- Stucco
- Roof: Asphalt
Condition
- Resale
- Year built: 1876
Details
- Warranty included: Yes
Utilities & green energy
- Sewer: Septic Tank
- Water: Well
Community & neighborhood
Location
- Region: Midland
Price history
| Date | Event | Price |
|---|---|---|
| 4/28/2025 | Sold | $145,500-3%$83/sqft |
Source: | ||
| 3/15/2025 | Contingent | $150,000$86/sqft |
Source: | ||
| 3/14/2025 | Listed for sale | $150,000-3.2%$86/sqft |
Source: | ||
| 2/28/2025 | Contingent | $155,000$89/sqft |
Source: | ||
| 2/3/2025 | Price change | $155,000-3.1%$89/sqft |
Source: | ||
Public tax history
| Year | Property taxes | Tax assessment |
|---|---|---|
| 2024 | $2,598 +35.9% | $162,100 +806.9% |
| 2023 | $1,913 +4.4% | $17,875 |
| 2022 | $1,832 +2% | $17,875 |
Find assessor info on the county website
Neighborhood: 15059
Nearby schools
GreatSchools rating
- 5/10Fairview El SchoolGrades: PK-5Distance: 2.1 mi
- 7/10Western Beaver Co Junior-Senior High SchoolGrades: 6-12Distance: 3.8 mi
Schools provided by the listing agent
- District: Western Beaver Cnty
Source: WPMLS. This data may not be complete. We recommend contacting the local school district to confirm school assignments for this home.
Get pre-qualified for a loan
At Zillow Home Loans, we can pre-qualify you in as little as 5 minutes with no impact to your credit score.An equal housing lender. NMLS #10287.
