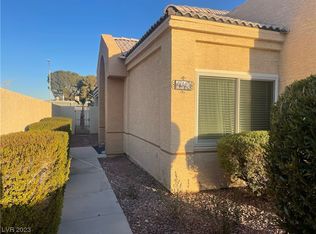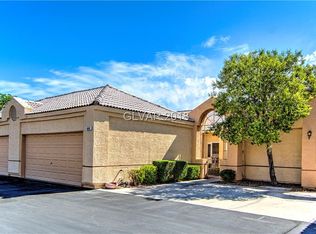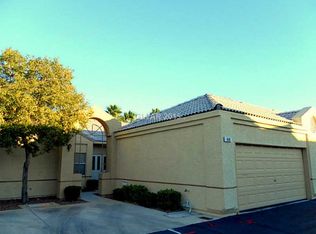Beautiful 2 Bedroom, 1 Story Home in SENIOR Living Community! Tenants must be 55 years of age! Home Features: 24 Hour Guarded Gate, Community Pool/Spa, Clubhouse with Activities, Outdoor Putting Green, Easy to Maintain Landscape, and Covered Patio. Great location to local restaurants and amenities!
This property is off market, which means it's not currently listed for sale or rent on Zillow. This may be different from what's available on other websites or public sources.


