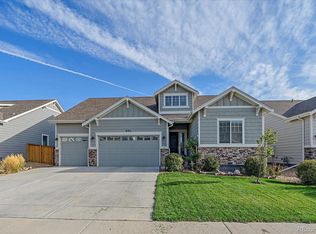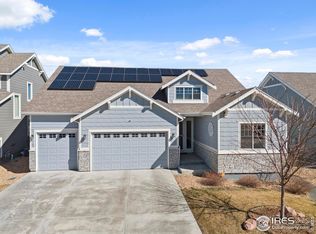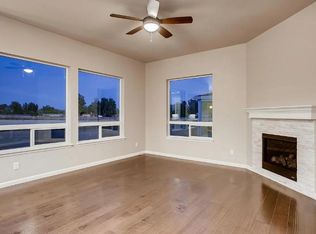Sold for $575,000
$575,000
452 Wagon Bend Rd, Berthoud, CO 80513
4beds
2,547sqft
Residential-Detached, Residential
Built in 2018
6,300 Square Feet Lot
$571,200 Zestimate®
$226/sqft
$2,760 Estimated rent
Home value
$571,200
$543,000 - $600,000
$2,760/mo
Zestimate® history
Loading...
Owner options
Explore your selling options
What's special
Experience the perfect blend of comfort, style, and Colorado charm in this beautifully appointed ranch-style home in the heart of Berthoud. With 4 spacious bedrooms, 3 bathrooms, and thoughtfully designed living space, this home backs to peaceful open space-ideal for outdoor gatherings on the stunning custom paver patio. Step into the gourmet kitchen where you'll find rich espresso cabinetry, sleek stainless steel appliances (including a statement hood), and an oversized island perfect for hosting friends or enjoying casual family meals. Warm engineered hardwood floors run throughout the main level, creating a seamless and inviting feel. Built in 2018, this home offers all the modern touches you want with the timeless finishes you love. The primary suite provides a private retreat with a luxurious en-suite bath, while the additional bedrooms are generously sized for family, guests, or home office needs. Tucked into the highly desirable PrairieStar community, enjoy resort-style amenities like a pool, dog park, scenic trails, and access to tennis, skate parks, and more. You're just minutes from the Berthoud Rec Center, which features everything from a climbing wall to a two-story water slide. Golfers and outdoor lovers will appreciate being close to TPC Colorado and the serene Berthoud Reservoir. All of this within a top-rated school district, surrounded by small-town charm and modern conveniences. Don't miss your chance to own this slice of Colorado living!
Zillow last checked: 8 hours ago
Listing updated: June 16, 2025 at 12:03pm
Listed by:
Lindsey Sampier 970-214-9715,
eXp Realty LLC
Bought with:
Garrett Burton
8z Real Estate
Source: IRES,MLS#: 1031422
Facts & features
Interior
Bedrooms & bathrooms
- Bedrooms: 4
- Bathrooms: 3
- Full bathrooms: 2
- 3/4 bathrooms: 1
- Main level bedrooms: 2
Primary bedroom
- Area: 208
- Dimensions: 13 x 16
Bedroom 2
- Area: 130
- Dimensions: 10 x 13
Bedroom 3
- Area: 156
- Dimensions: 12 x 13
Bedroom 4
- Area: 120
- Dimensions: 12 x 10
Dining room
- Area: 99
- Dimensions: 9 x 11
Kitchen
- Area: 117
- Dimensions: 9 x 13
Living room
- Area: 308
- Dimensions: 14 x 22
Heating
- Forced Air
Cooling
- Central Air
Appliances
- Laundry: Washer/Dryer Hookups, Main Level
Features
- Eat-in Kitchen, Open Floorplan, Pantry, Kitchen Island, Open Floor Plan
- Flooring: Carpet
- Windows: Window Coverings, Wood Frames, Wood Windows
- Basement: Full
- Has fireplace: Yes
- Fireplace features: Gas
Interior area
- Total structure area: 2,513
- Total interior livable area: 2,547 sqft
- Finished area above ground: 1,453
- Finished area below ground: 1,060
Property
Parking
- Total spaces: 2
- Parking features: Garage - Attached
- Attached garage spaces: 2
- Details: Garage Type: Attached
Features
- Stories: 1
- Patio & porch: Patio
- Exterior features: Lighting
- Fencing: Fenced
Lot
- Size: 6,300 sqft
- Features: Curbs, Gutters, Sidewalks, Fire Hydrant within 500 Feet, Lawn Sprinkler System, Abuts Public Open Space
Details
- Parcel number: R1663359
- Zoning: RES
- Special conditions: Private Owner
Construction
Type & style
- Home type: SingleFamily
- Architectural style: Contemporary/Modern,Ranch
- Property subtype: Residential-Detached, Residential
Materials
- Wood/Frame, Composition Siding
- Roof: Composition
Condition
- Not New, Previously Owned
- New construction: No
- Year built: 2018
Utilities & green energy
- Electric: Electric
- Gas: Natural Gas
- Sewer: City Sewer
- Water: City Water, City Water
- Utilities for property: Natural Gas Available, Electricity Available, Cable Available
Community & neighborhood
Community
- Community features: Clubhouse, Pool, Playground, Fitness Center, Hiking/Biking Trails
Location
- Region: Berthoud
- Subdivision: Prairiestar Filing 3
Other
Other facts
- Listing terms: Cash,Conventional,FHA,VA Loan
- Road surface type: Paved, Asphalt
Price history
| Date | Event | Price |
|---|---|---|
| 6/16/2025 | Sold | $575,000$226/sqft |
Source: | ||
| 5/18/2025 | Pending sale | $575,000$226/sqft |
Source: | ||
| 5/9/2025 | Price change | $575,000-4.2%$226/sqft |
Source: | ||
| 4/22/2025 | Price change | $600,000-3.2%$236/sqft |
Source: | ||
| 4/17/2025 | Listed for sale | $620,000+37.8%$243/sqft |
Source: | ||
Public tax history
| Year | Property taxes | Tax assessment |
|---|---|---|
| 2024 | $5,175 +21.5% | $37,560 -1% |
| 2023 | $4,260 -1.9% | $37,924 +31.2% |
| 2022 | $4,341 +6.6% | $28,912 -2.8% |
Find assessor info on the county website
Neighborhood: 80513
Nearby schools
GreatSchools rating
- 9/10Carrie Martin Elementary SchoolGrades: PK-5Distance: 1.2 mi
- 4/10Bill Reed Middle SchoolGrades: 6-8Distance: 3.8 mi
- 6/10Thompson Valley High SchoolGrades: 9-12Distance: 3.5 mi
Schools provided by the listing agent
- Elementary: Carrie Martin
- Middle: Bill Reed
- High: Thompson Valley
Source: IRES. This data may not be complete. We recommend contacting the local school district to confirm school assignments for this home.
Get a cash offer in 3 minutes
Find out how much your home could sell for in as little as 3 minutes with a no-obligation cash offer.
Estimated market value
$571,200


