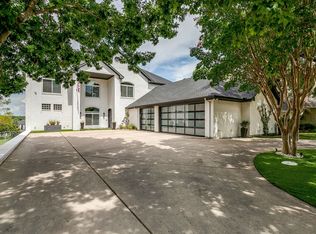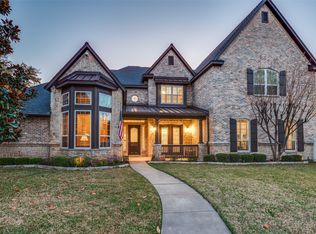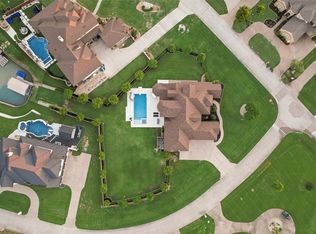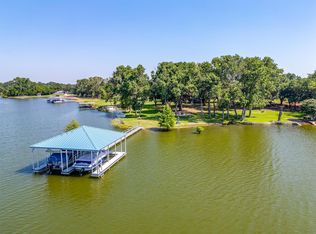Welcome to your own private paradise nestled on a beautifully wooded 1.07-acre lot with 250 feet of lake frontage. This extraordinary property is designed for year-round enjoyment and entertaining, offering a rare combination of luxury, comfort, and outdoor recreation. A private, covered dock features a boat lift and space for two personal watercrafts, while the lakeside patio with fire pit creates the perfect spot to unwind and take in the views. Outdoors, enjoy a Gunite pool and spa located near a convenient pool bath, plus a half basketball court and basketball goal, disc golf chain basket, and a spacious separate cabana complete with a 22x21 game room and an oversized 25x13 storage garage. Inside, the home is equally impressive. The heart of the home is a chef’s kitchen outfitted with a Subzero refrigerator, gas cooktop, double ovens, microwave, island, breakfast bar, and a butler’s pantry with ample cabinetry and space for a second refrigerator. The living area showcases soaring two-story ceilings, a striking 4-sided fireplace shared with the kitchen, a wet bar, and sliding doors that lead to the covered patio. Audio is wired throughout the interior, as well as outside in the back, making it perfect for entertaining. Two dedicated offices provide flexible work-from-home spaces. The main level features two luxurious primary suites, each with its own sitting area, spa-like ensuite bath, and generous, custom walk-in closets. Additional features include a 9x5 tornado shelter located inside the home, plantation shutters, a circular driveway that enhances curb appeal, and home generator to support essential functions and ensure peace of mind. Upstairs, you’ll find three additional bedrooms, two full bathrooms, and a spacious game room, ideal for guests or family living. This is lakeside living at its finest, offering the perfect blend of seclusion, recreation, and sophistication.
For sale
Price cut: $149.1K (10/13)
$2,299,900
452 Windjammer Ln, Azle, TX 76020
5beds
5,665sqft
Est.:
Single Family Residence
Built in 1993
1.07 Acres Lot
$-- Zestimate®
$406/sqft
$22/mo HOA
What's special
- 58 days |
- 412 |
- 21 |
Zillow last checked: 8 hours ago
Listing updated: October 14, 2025 at 09:44pm
Listed by:
Marilyn Newton 0409042 817-731-8466,
Briggs Freeman Sotheby's Int'l 817-731-8466
Source: NTREIS,MLS#: 21086036
Tour with a local agent
Facts & features
Interior
Bedrooms & bathrooms
- Bedrooms: 5
- Bathrooms: 5
- Full bathrooms: 4
- 1/2 bathrooms: 1
Primary bedroom
- Features: Closet Cabinetry, Dual Sinks, En Suite Bathroom, Sitting Area in Primary, Separate Shower, Walk-In Closet(s)
- Level: First
- Dimensions: 28 x 19
Primary bedroom
- Features: Dual Sinks, Fireplace, Linen Closet, Sitting Area in Primary, Separate Shower, Walk-In Closet(s)
- Level: First
- Dimensions: 22 x 15
Bedroom
- Features: Ceiling Fan(s), En Suite Bathroom, Split Bedrooms, Walk-In Closet(s)
- Level: Second
- Dimensions: 16 x 13
Bedroom
- Features: Ceiling Fan(s), Walk-In Closet(s)
- Level: Second
- Dimensions: 13 x 11
Bedroom
- Features: Ceiling Fan(s), Walk-In Closet(s)
- Level: Second
- Dimensions: 13 x 12
Primary bathroom
- Features: Built-in Features, Dual Sinks, En Suite Bathroom, Stone Counters, Sitting Area in Primary, Separate Shower
- Level: First
- Dimensions: 15 x 13
Bonus room
- Level: First
- Dimensions: 9 x 5
Breakfast room nook
- Level: First
- Dimensions: 10 x 10
Dining room
- Level: First
- Dimensions: 13 x 12
Other
- Features: Built-in Features, Double Vanity, En Suite Bathroom, Stone Counters, Separate Shower
- Level: First
- Dimensions: 9 x 8
Game room
- Level: Second
- Dimensions: 19 x 13
Game room
- Level: First
- Dimensions: 22 x 21
Living room
- Level: First
- Dimensions: 24 x 22
Office
- Level: First
- Dimensions: 15 x 11
Heating
- Electric, Zoned
Cooling
- Central Air, Ceiling Fan(s), Electric, Zoned
Appliances
- Included: Built-In Refrigerator, Double Oven, Dishwasher, Electric Oven, Electric Water Heater, Gas Cooktop, Disposal, Microwave
Features
- Wet Bar, High Speed Internet, In-Law Floorplan, Kitchen Island, Multiple Master Suites, Open Floorplan, Pantry, Walk-In Closet(s), Wired for Sound
- Flooring: Carpet, Tile
- Has basement: No
- Number of fireplaces: 2
- Fireplace features: Gas Log, Gas Starter, Great Room
Interior area
- Total interior livable area: 5,665 sqft
Video & virtual tour
Property
Parking
- Total spaces: 3
- Parking features: Additional Parking, Circular Driveway, Door-Multi, Door-Single, Garage, Garage Door Opener, Kitchen Level, Oversized
- Attached garage spaces: 3
- Has uncovered spaces: Yes
Features
- Levels: Two
- Stories: 2
- Patio & porch: Covered
- Exterior features: Basketball Court, Boat Slip, Dock, Fire Pit, Outdoor Shower, Rain Gutters
- Pool features: Gunite, Heated, Pool, Pool Sweep, Pool/Spa Combo
- Fencing: Metal
- Has view: Yes
- View description: Water
- Has water view: Yes
- Water view: Water
- Waterfront features: Boat Dock/Slip, Boat Ramp/Lift Access, Lake Front, Waterfront
- Body of water: Eagle Mountain
Lot
- Size: 1.07 Acres
- Features: Back Yard, Lawn, Landscaped, Many Trees, Subdivision, Sprinkler System, Waterfront, Retaining Wall
Details
- Additional structures: Pool House, See Remarks, Storage
- Parcel number: 40736113
- Other equipment: Generator
Construction
Type & style
- Home type: SingleFamily
- Architectural style: Traditional,Detached
- Property subtype: Single Family Residence
Materials
- Brick
- Foundation: Slab
- Roof: Composition
Condition
- Year built: 1993
Utilities & green energy
- Sewer: Public Sewer
- Water: Public
- Utilities for property: Sewer Available, Water Available
Community & HOA
Community
- Features: Curbs
- Security: Security System Leased, Security System
- Subdivision: Oak Harbor Est
HOA
- Has HOA: Yes
- Services included: Association Management, Maintenance Grounds
- HOA fee: $258 annually
- HOA name: The Oak Harbor Homeowners Assoc
- HOA phone: 817-310-6915
Location
- Region: Azle
Financial & listing details
- Price per square foot: $406/sqft
- Tax assessed value: $980,006
- Annual tax amount: $17,948
- Date on market: 10/13/2025
- Cumulative days on market: 152 days
- Listing terms: Cash,Conventional
Estimated market value
Not available
Estimated sales range
Not available
Not available
Price history
Price history
| Date | Event | Price |
|---|---|---|
| 10/13/2025 | Price change | $2,299,900-6.1%$406/sqft |
Source: NTREIS #21086036 Report a problem | ||
| 6/20/2025 | Listed for sale | $2,449,000$432/sqft |
Source: NTREIS #20976901 Report a problem | ||
Public tax history
Public tax history
| Year | Property taxes | Tax assessment |
|---|---|---|
| 2024 | $17,948 +3.8% | $980,006 -14.3% |
| 2023 | $17,289 -11.4% | $1,143,449 +34.5% |
| 2022 | $19,507 +7.3% | $850,408 |
Find assessor info on the county website
BuyAbility℠ payment
Est. payment
$15,388/mo
Principal & interest
$11494
Property taxes
$3067
Other costs
$827
Climate risks
Neighborhood: Oak Harbor
Nearby schools
GreatSchools rating
- 6/10Walnut Creek Elementary SchoolGrades: PK-4Distance: 1.4 mi
- 5/10Santo Forte J High SchoolGrades: 7-8Distance: 2.4 mi
- 6/10Azle High SchoolGrades: 9-12Distance: 1.6 mi
Schools provided by the listing agent
- Elementary: Walnut Creek
- High: Azle
- District: Azle ISD
Source: NTREIS. This data may not be complete. We recommend contacting the local school district to confirm school assignments for this home.
- Loading
- Loading



