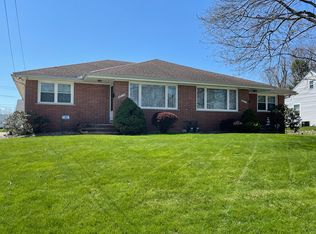Sold for $189,000
$189,000
4520 4th St NW, Canton, OH 44708
3beds
1,056sqft
Single Family Residence
Built in 1939
0.28 Acres Lot
$208,000 Zestimate®
$179/sqft
$1,368 Estimated rent
Home value
$208,000
$196,000 - $220,000
$1,368/mo
Zestimate® history
Loading...
Owner options
Explore your selling options
What's special
Welcome to your new home at 4520 4th Street NW in Perry Township! This charming property offers a comfortable and inviting living space with three bedrooms and 1-1/2 baths. The open concept design creates a spacious atmosphere, accentuated by 10-foot ceilings in the living room adorned with cove molding. The upstairs loft bedroom has built-ins for storage, seating and even a place for a mattress. The kitchen is a chef's dream, boasting solid oak cabinets, it is fully applianced, has an eating bar, and ample counter space. Convenience is key with a 2-car garage and an additional boat garage, providing plenty of storage options. The waterproofed basement is a delightful retreat, featuring a rec room complete with a bar and pool table sporting new felt and accessories. Stay cozy inside or out with the wood burner found both in the basement and the garage. Numerous updates enhance the property's appeal, including new carpet on the first floor, a new metal roof, updated gutters and downspouts, hot water tank, and a remodeled bathroom on the first floor. This home is move-in ready, offering not just a comfortable living space but also proximity to shopping and dining options. Don't miss the chance to make this property your own and enjoy the perks of a well-maintained and thoughtfully updated home in a convenient location!
Zillow last checked: 8 hours ago
Listing updated: May 01, 2024 at 06:05pm
Listing Provided by:
Michelle Knight m.knight@kw.com330-639-3236,
Keller Williams Legacy Group Realty
Bought with:
Consuela C Brown, 2011001404
ConBro Buyers Brokerage, LLC.
Source: MLS Now,MLS#: 5011045 Originating MLS: Stark Trumbull Area REALTORS
Originating MLS: Stark Trumbull Area REALTORS
Facts & features
Interior
Bedrooms & bathrooms
- Bedrooms: 3
- Bathrooms: 2
- Full bathrooms: 1
- 1/2 bathrooms: 1
- Main level bathrooms: 1
- Main level bedrooms: 2
Primary bedroom
- Description: Flooring: Carpet
- Features: Cedar Closet(s), Primary Downstairs
- Level: First
- Dimensions: 13 x 10
Bedroom
- Description: Flooring: Carpet
- Features: Built-in Features
- Level: Second
- Dimensions: 27 x 13
Bedroom
- Description: Flooring: Carpet
- Features: Cedar Closet(s)
- Level: First
- Dimensions: 12 x 10
Bathroom
- Level: First
Bathroom
- Level: Basement
Entry foyer
- Level: First
Kitchen
- Level: First
- Dimensions: 15 x 12
Living room
- Description: Flooring: Wood
- Features: Fireplace, High Ceilings
- Level: First
- Dimensions: 27 x 13
Recreation
- Features: Bar
- Level: Basement
Sunroom
- Level: First
Utility room
- Level: Basement
Heating
- Forced Air, Gas, Wood
Cooling
- Central Air, Ceiling Fan(s)
Appliances
- Included: Dryer, Dishwasher, Disposal, Range, Refrigerator, Washer
- Laundry: In Basement, Main Level, Lower Level, Multiple Locations
Features
- Built-in Features, Cedar Closet(s), Ceiling Fan(s), Crown Molding, High Ceilings, Bar
- Basement: Full,Partially Finished,Sump Pump
- Number of fireplaces: 1
- Fireplace features: Basement, Electric, Gas, Living Room, Wood Burning, Other
Interior area
- Total structure area: 1,056
- Total interior livable area: 1,056 sqft
- Finished area above ground: 1,056
Property
Parking
- Total spaces: 2
- Parking features: Concrete, Drain, Driveway, Detached, Garage, Garage Door Opener, Heated Garage
- Garage spaces: 2
Features
- Levels: Two
- Stories: 2
- Patio & porch: Front Porch
- Fencing: Partial
Lot
- Size: 0.28 Acres
Details
- Additional structures: Boat House, Outbuilding, Shed(s), Storage
- Parcel number: 04305832
- Special conditions: Estate
Construction
Type & style
- Home type: SingleFamily
- Architectural style: Bungalow
- Property subtype: Single Family Residence
Materials
- Aluminum Siding
- Roof: Metal
Condition
- Updated/Remodeled
- Year built: 1939
Utilities & green energy
- Sewer: Public Sewer
- Water: Public
Community & neighborhood
Security
- Security features: Security System
Location
- Region: Canton
- Subdivision: Baunach
Other
Other facts
- Listing terms: Cash,Conventional,FHA,VA Loan
Price history
| Date | Event | Price |
|---|---|---|
| 5/1/2024 | Sold | $189,000-0.3%$179/sqft |
Source: | ||
| 3/18/2024 | Pending sale | $189,500$179/sqft |
Source: | ||
| 2/22/2024 | Price change | $189,500-2.8%$179/sqft |
Source: | ||
| 2/9/2024 | Price change | $194,900-2.5%$185/sqft |
Source: | ||
| 1/12/2024 | Listed for sale | $199,900+67.3%$189/sqft |
Source: | ||
Public tax history
| Year | Property taxes | Tax assessment |
|---|---|---|
| 2024 | $3,162 +61.3% | $66,150 +73% |
| 2023 | $1,960 -0.6% | $38,230 |
| 2022 | $1,971 -6% | $38,230 |
Find assessor info on the county website
Neighborhood: 44708
Nearby schools
GreatSchools rating
- NAWhipple Heights Elementary SchoolGrades: K-4Distance: 0.6 mi
- 7/10Edison Middle SchoolGrades: 7-8Distance: 1.7 mi
- 5/10Perry High SchoolGrades: 9-12Distance: 2 mi
Schools provided by the listing agent
- District: Perry LSD Stark- 7614
Source: MLS Now. This data may not be complete. We recommend contacting the local school district to confirm school assignments for this home.
Get a cash offer in 3 minutes
Find out how much your home could sell for in as little as 3 minutes with a no-obligation cash offer.
Estimated market value$208,000
Get a cash offer in 3 minutes
Find out how much your home could sell for in as little as 3 minutes with a no-obligation cash offer.
Estimated market value
$208,000
