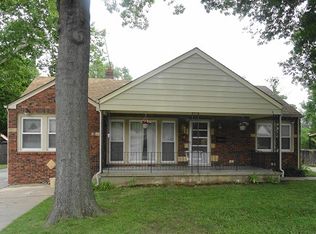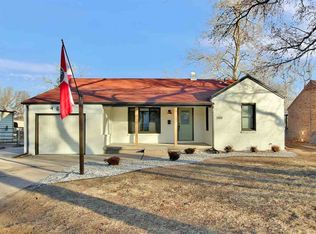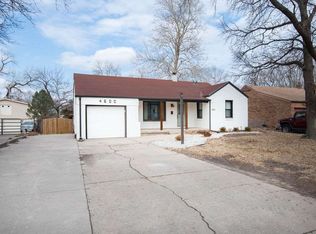Garage! 2 story barn type garage with parking for 4 cars on main floor with double over head door. Single over head door will park 2 cars or a boat, Carport will park 2 cars or a boat. Carport has storage unit attached at back. Second level has heat. House is 1940 full brick ranch that has had an addition of a new kitchen/dining combo, master bedroom bath and closet. Former kitchen is a quaint main floor laundry room. Former dining room is now an extra room, presented as office on this listing. Living room has wood floor and decorative fireplace. Basement is full and unfinished. Storage, Rec and room to make more bedrooms with the addition of an egress windows. Near Clapp Golf Course. New Southeast High school eligible.
This property is off market, which means it's not currently listed for sale or rent on Zillow. This may be different from what's available on other websites or public sources.


