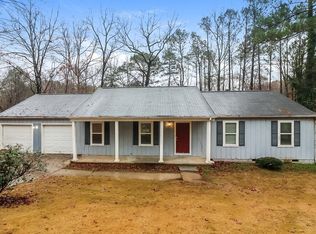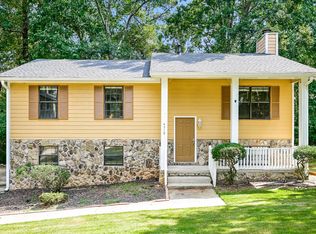Closed
$269,500
4520 Jackybell Trl, Decatur, GA 30034
3beds
1,516sqft
Single Family Residence
Built in 1984
0.4 Acres Lot
$259,200 Zestimate®
$178/sqft
$1,712 Estimated rent
Home value
$259,200
$236,000 - $283,000
$1,712/mo
Zestimate® history
Loading...
Owner options
Explore your selling options
What's special
Welcome to this beautifully renovated Decatur home! Move-in ready and designed for low-maintenance living, this home features a freshly painted interior, new LVP flooring in the kitchen, a new roof in 2025 under warranty, new HVAC, updated light fixtures, new attic insulation, and a termite and pest bond. Step inside to a light-filled, open-concept layout that perfectly balances modern style and comfort. The main level boasts a spacious fireside family room with a beam ceiling, seamlessly flowing into the dining area and kitchen, which includes a convenient laundry room. The kitchen features nearly new stainless steel appliances, freshly painted white cabinets, and granite countertops. Upstairs, the oversized primary suite offers a beautifully updated en-suite bathroom. Two additional bedrooms and an updated guest bathroom complete the upper level. Outside, enjoy an oversized backyard, perfect for entertaining or relaxing. The space features a full-sized deck, a firepit area, and an outdoor jungle gym, making it ideal for kids, pets, and gatherings. Best of all, no HOA and no remodeling are needed. This home is truly move-in ready. Don't miss the opportunity to make it yours!
Zillow last checked: 8 hours ago
Listing updated: May 27, 2025 at 01:40pm
Listed by:
Lindsay Young 770-668-6110,
Bolst, Inc.
Bought with:
Amamihechukwu Nnodum, 446190
eXp Realty
Source: GAMLS,MLS#: 10492760
Facts & features
Interior
Bedrooms & bathrooms
- Bedrooms: 3
- Bathrooms: 2
- Full bathrooms: 2
Kitchen
- Features: Solid Surface Counters
Heating
- Central
Cooling
- Ceiling Fan(s), Central Air
Appliances
- Included: Dishwasher, Disposal, Microwave, Refrigerator
- Laundry: Laundry Closet
Features
- Beamed Ceilings
- Flooring: Carpet
- Basement: None
- Has fireplace: Yes
- Fireplace features: Gas Starter, Living Room
- Common walls with other units/homes: No Common Walls
Interior area
- Total structure area: 1,516
- Total interior livable area: 1,516 sqft
- Finished area above ground: 1,516
- Finished area below ground: 0
Property
Parking
- Parking features: Attached, Garage, Garage Door Opener, Kitchen Level
- Has attached garage: Yes
Features
- Levels: Two
- Stories: 2
- Patio & porch: Deck, Porch
- Body of water: None
Lot
- Size: 0.40 Acres
- Features: Level
Details
- Additional structures: Shed(s)
- Parcel number: 15 065 09 006
Construction
Type & style
- Home type: SingleFamily
- Architectural style: Traditional
- Property subtype: Single Family Residence
Materials
- Other
- Foundation: Slab
- Roof: Composition
Condition
- Resale
- New construction: No
- Year built: 1984
Utilities & green energy
- Sewer: Public Sewer
- Water: Public
- Utilities for property: Cable Available, Electricity Available, Natural Gas Available, Phone Available, Sewer Available, Water Available
Green energy
- Energy efficient items: Insulation, Thermostat
Community & neighborhood
Community
- Community features: None
Location
- Region: Decatur
- Subdivision: Willow Creek
HOA & financial
HOA
- Has HOA: No
- Services included: None
Other
Other facts
- Listing agreement: Exclusive Right To Sell
Price history
| Date | Event | Price |
|---|---|---|
| 5/27/2025 | Sold | $269,500-2%$178/sqft |
Source: | ||
| 5/2/2025 | Pending sale | $275,000$181/sqft |
Source: | ||
| 4/3/2025 | Listed for sale | $275,000-2%$181/sqft |
Source: | ||
| 6/29/2022 | Sold | $280,500-6.3%$185/sqft |
Source: Public Record Report a problem | ||
| 6/8/2022 | Pending sale | $299,500$198/sqft |
Source: | ||
Public tax history
| Year | Property taxes | Tax assessment |
|---|---|---|
| 2025 | $3,679 +1.4% | $114,520 +8.6% |
| 2024 | $3,627 -31.4% | $105,480 -5.4% |
| 2023 | $5,286 +33.9% | $111,560 +36.2% |
Find assessor info on the county website
Neighborhood: 30034
Nearby schools
GreatSchools rating
- 4/10Chapel Hill Elementary SchoolGrades: PK-5Distance: 0.9 mi
- 6/10Chapel Hill Middle SchoolGrades: 6-8Distance: 0.7 mi
- 4/10Southwest Dekalb High SchoolGrades: 9-12Distance: 1.8 mi
Schools provided by the listing agent
- Elementary: Chapel Hill
- Middle: Chapel Hill
- High: Southwest Dekalb
Source: GAMLS. This data may not be complete. We recommend contacting the local school district to confirm school assignments for this home.
Get a cash offer in 3 minutes
Find out how much your home could sell for in as little as 3 minutes with a no-obligation cash offer.
Estimated market value$259,200
Get a cash offer in 3 minutes
Find out how much your home could sell for in as little as 3 minutes with a no-obligation cash offer.
Estimated market value
$259,200

