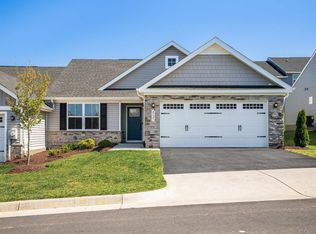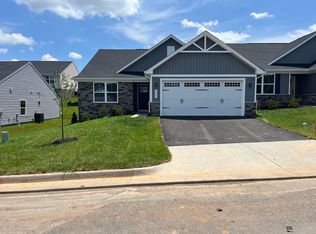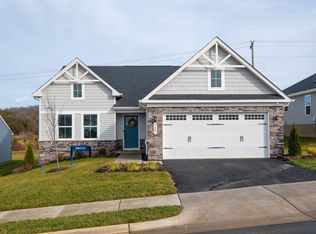Closed
$375,000
4520 Melville St, Rockingham, VA 22801
3beds
1,555sqft
Duplex, Multi Family
Built in 2023
-- sqft lot
$385,800 Zestimate®
$241/sqft
$2,094 Estimated rent
Home value
$385,800
$343,000 - $432,000
$2,094/mo
Zestimate® history
Loading...
Owner options
Explore your selling options
What's special
This move-in ready 3 bedroom, 2 bath home boasts an open concept main level living design on a full walk-out basement, plus no yardwork! Spacious owner's suite with private bath, dual vanities, walk-in shower, & large walk-in closet. PLUS a gourmet kitchen with quartz countertops, large island, & stainless steel kitchen appliances. Outside, enjoy the rear covered porch, upgraded with privacy panels and stairs to a fenced yard with a stone patio. Located just minutes from the conveniences of Harrisonburg, set in an amenity filled community surrounded by beautiful mountain views. (HOA handles lawncare, mulching, snow removal from roads and common areas)
Zillow last checked: 8 hours ago
Listing updated: July 24, 2025 at 09:31pm
Listed by:
KK HOMES TEAM 540-836-5897,
LONG & FOSTER REAL ESTATE INC STAUNTON/WAYNESBORO
Bought with:
Lauren Smith-Washbourne, 0225195935
Coldwell Banker Premier: Winchester
Source: CAAR,MLS#: 665201 Originating MLS: Greater Augusta Association of Realtors Inc
Originating MLS: Greater Augusta Association of Realtors Inc
Facts & features
Interior
Bedrooms & bathrooms
- Bedrooms: 3
- Bathrooms: 2
- Full bathrooms: 2
- Main level bathrooms: 2
- Main level bedrooms: 3
Primary bedroom
- Level: First
Bedroom
- Level: First
Bedroom
- Level: First
Primary bathroom
- Level: First
Bathroom
- Level: First
Other
- Level: First
Laundry
- Level: First
Living room
- Level: First
Utility room
- Level: Basement
Heating
- Heat Pump
Cooling
- Heat Pump
Appliances
- Included: Dishwasher, Electric Range, Disposal, Microwave, Refrigerator
- Laundry: Washer Hookup, Dryer Hookup
Features
- Double Vanity, Primary Downstairs, Walk-In Closet(s), Kitchen Island, Recessed Lighting, Utility Room
- Flooring: Carpet, Ceramic Tile, Luxury Vinyl Plank
- Windows: Insulated Windows, Low-Emissivity Windows
- Basement: Exterior Entry,Full,Interior Entry,Walk-Out Access
- Common walls with other units/homes: 1 Common Wall
Interior area
- Total structure area: 3,577
- Total interior livable area: 1,555 sqft
- Finished area above ground: 1,555
- Finished area below ground: 0
Property
Parking
- Total spaces: 2
- Parking features: Attached, Garage Faces Front, Garage, Garage Door Opener
- Attached garage spaces: 2
Features
- Levels: One
- Stories: 1
- Patio & porch: Deck, Patio
- Exterior features: Fully Fenced
- Fencing: Fenced,Full
Lot
- Size: 4,791 sqft
- Topography: Rolling
Details
- Parcel number: 124(7)196
- Zoning description: R-5 Planned Unit Development
Construction
Type & style
- Home type: MultiFamily
- Property subtype: Duplex, Multi Family
- Attached to another structure: Yes
Materials
- Stick Built, Stone, Vinyl Siding
- Foundation: Block
- Roof: Composition,Shingle
Condition
- New construction: No
- Year built: 2023
Utilities & green energy
- Sewer: Public Sewer
- Water: Public
- Utilities for property: High Speed Internet Available
Community & neighborhood
Security
- Security features: Smoke Detector(s)
Community
- Community features: Sidewalks
Location
- Region: Rockingham
- Subdivision: WINGATE MEADOWS
HOA & financial
HOA
- Has HOA: Yes
- HOA fee: $1,140 annually
- Amenities included: Picnic Area, Playground, Trail(s)
- Services included: Maintenance Grounds, Road Maintenance, Snow Removal, Trash
Price history
| Date | Event | Price |
|---|---|---|
| 6/30/2025 | Sold | $375,000$241/sqft |
Source: | ||
| 6/9/2025 | Pending sale | $375,000$241/sqft |
Source: | ||
| 5/30/2025 | Listed for sale | $375,000+4.5%$241/sqft |
Source: | ||
| 5/19/2023 | Sold | $359,000$231/sqft |
Source: | ||
| 3/10/2023 | Pending sale | $359,000$231/sqft |
Source: | ||
Public tax history
Tax history is unavailable.
Neighborhood: 22801
Nearby schools
GreatSchools rating
- 4/10Pleasant Valley Elementary SchoolGrades: PK-5Distance: 1.8 mi
- 3/10Wilbur S. Pence Middle SchoolGrades: 6-8Distance: 4.1 mi
- 5/10Turner Ashby High SchoolGrades: 9-12Distance: 4 mi
Schools provided by the listing agent
- Elementary: Pleasant Valley
- Middle: Wilbur S. Pence
- High: Turner Ashby
Source: CAAR. This data may not be complete. We recommend contacting the local school district to confirm school assignments for this home.

Get pre-qualified for a loan
At Zillow Home Loans, we can pre-qualify you in as little as 5 minutes with no impact to your credit score.An equal housing lender. NMLS #10287.


