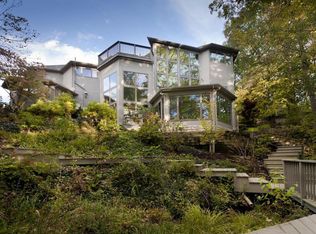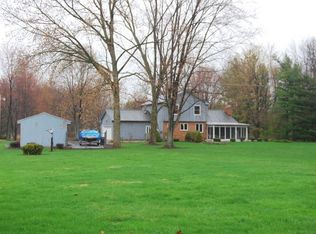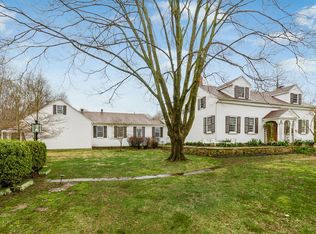*Country Living * Steps to Hoover * 1.8 Acre Mature Wooded Fenced Yard * UNIQUE Flr Plan * Custom Quality Blt.* Open Great Room * Vaulted Ceilings * Solid Oak Floors and Cabinets* New Roof * 1st Master * Sc Porch *
This property is off market, which means it's not currently listed for sale or rent on Zillow. This may be different from what's available on other websites or public sources.


