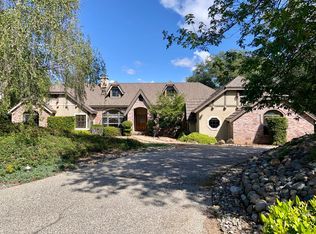Closed
$1,200,000
4520 Rigel Ct, Shingle Springs, CA 95682
5beds
4,163sqft
Single Family Residence
Built in 1994
1.83 Acres Lot
$1,182,900 Zestimate®
$288/sqft
$4,689 Estimated rent
Home value
$1,182,900
$1.08M - $1.30M
$4,689/mo
Zestimate® history
Loading...
Owner options
Explore your selling options
What's special
Custom built 5 bedroom 3 full bath plus office/den home in the desirable gated community of Hacienda de Estrellas. This home sits on a large private corner lot, almost 2 acres. Offering your own private oasis. A putting green, pool, spa, outdoor kitchen, dog run, gazebo and plenty of patio space for entertaining. The gourmet kitchen will not disappoint the chef in the family. New stainless steel appliances, extensive counter space, walk in pantry and plenty of cupboards. Step into the open family room with the newly remodeled wet bar and seating area. All bedrooms offer nice size closets and plenty of natural light. The spacious primary suite features a large walk in closet and a cedar linen cabinet. This home has crown molding throughout, bay windows and additional features offering plenty of custom character! A whole house fan, owned solar, new air conditioner and duct work. There is plenty of room for storage in the 4 car garage. The upstairs laundry room has a built in ironing board, sink and extensive cabinets. This beautiful home is a must see to appreciate !
Zillow last checked: 8 hours ago
Listing updated: August 11, 2025 at 05:31pm
Listed by:
Amy Whitman DRE #01348556 916-220-8071,
Reliant Realty Inc.
Bought with:
David White, DRE #02127772
Windermere Signature Properties Auburn
Source: MetroList Services of CA,MLS#: 225064528Originating MLS: MetroList Services, Inc.
Facts & features
Interior
Bedrooms & bathrooms
- Bedrooms: 5
- Bathrooms: 3
- Full bathrooms: 3
Primary bedroom
- Features: Walk-In Closet
Primary bathroom
- Features: Shower Stall(s), Double Vanity, Sunken Tub, Tile, Window
Dining room
- Features: Formal Room, Dining/Living Combo
Kitchen
- Features: Breakfast Area, Pantry Closet, Granite Counters, Kitchen Island, Kitchen/Family Combo
Heating
- Pellet Stove, Central, Fireplace(s), Zoned
Cooling
- Ceiling Fan(s), Central Air, Whole House Fan, Multi Units, Zoned
Appliances
- Included: Indoor Grill, Built-In Electric Oven, Gas Cooktop, Gas Water Heater, Built-In Refrigerator, Dishwasher, Disposal, Microwave, Double Oven, Self Cleaning Oven, Wine Refrigerator
- Laundry: Laundry Room, Cabinets, Sink, Upper Level, Hookups Only, Inside Room
Features
- Flooring: Carpet, Laminate, Linoleum, Tile, Wood
- Number of fireplaces: 2
- Fireplace features: Living Room, Pellet Stove, Family Room, Free Standing, Gas
Interior area
- Total interior livable area: 4,163 sqft
Property
Parking
- Total spaces: 4
- Parking features: Attached, Garage Door Opener, Guest
- Attached garage spaces: 4
Features
- Stories: 2
- Exterior features: Built-in Barbecue, Dog Run
- Has private pool: Yes
- Pool features: In Ground, Pool Sweep, Pool/Spa Combo, Gunite, Solar Heat
- Fencing: Fenced,Partial
Lot
- Size: 1.83 Acres
- Features: Auto Sprinkler F&R, Corner Lot, Private, Dead End, Landscape Back, Landscape Front
Details
- Additional structures: Gazebo, Kennel/Dog Run
- Parcel number: 090463002000
- Zoning description: RE5
- Special conditions: Standard
Construction
Type & style
- Home type: SingleFamily
- Property subtype: Single Family Residence
Materials
- Frame, Wood, Wood Siding
- Foundation: Raised
- Roof: Tile
Condition
- Year built: 1994
Utilities & green energy
- Sewer: Public Sewer
- Water: Public
- Utilities for property: Cable Available, Propane Tank Leased, Public, Solar, Internet Available
Green energy
- Energy generation: Solar
Community & neighborhood
Community
- Community features: Gated
Location
- Region: Shingle Springs
HOA & financial
HOA
- Has HOA: Yes
- HOA fee: $172 monthly
- Amenities included: Pool, Clubhouse
- Services included: Other, Pool
Other
Other facts
- Price range: $1.2M - $1.2M
- Road surface type: Paved
Price history
| Date | Event | Price |
|---|---|---|
| 8/11/2025 | Sold | $1,200,000-4%$288/sqft |
Source: MetroList Services of CA #225064528 Report a problem | ||
| 7/15/2025 | Pending sale | $1,250,000$300/sqft |
Source: MetroList Services of CA #225064528 Report a problem | ||
| 6/27/2025 | Price change | $1,250,000-2.3%$300/sqft |
Source: MetroList Services of CA #225064528 Report a problem | ||
| 6/3/2025 | Price change | $1,280,000-3.4%$307/sqft |
Source: MetroList Services of CA #225064528 Report a problem | ||
| 5/19/2025 | Listed for sale | $1,325,000+76.8%$318/sqft |
Source: MetroList Services of CA #225064528 Report a problem | ||
Public tax history
| Year | Property taxes | Tax assessment |
|---|---|---|
| 2025 | $10,390 +2.2% | $990,328 +2% |
| 2024 | $10,171 +2% | $970,911 +2% |
| 2023 | $9,967 +1.5% | $951,874 +2% |
Find assessor info on the county website
Neighborhood: 95682
Nearby schools
GreatSchools rating
- 7/10Buckeye Elementary SchoolGrades: K-5Distance: 0.8 mi
- 7/10Camerado Springs Middle SchoolGrades: 6-8Distance: 4.1 mi
- 9/10Ponderosa High SchoolGrades: 9-12Distance: 1.1 mi
Get a cash offer in 3 minutes
Find out how much your home could sell for in as little as 3 minutes with a no-obligation cash offer.
Estimated market value$1,182,900
Get a cash offer in 3 minutes
Find out how much your home could sell for in as little as 3 minutes with a no-obligation cash offer.
Estimated market value
$1,182,900
