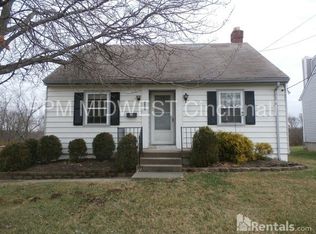Sold for $820,000
$820,000
4520 School Section Rd, Cincinnati, OH 45211
4beds
5,291sqft
Single Family Residence
Built in 1997
7.56 Acres Lot
$821,900 Zestimate®
$155/sqft
$3,502 Estimated rent
Home value
$821,900
$781,000 - $863,000
$3,502/mo
Zestimate® history
Loading...
Owner options
Explore your selling options
What's special
Welcome to your private oasis in the heart of Oak Hills School District! Nestled on over 8.5 serene acres, this custom-built brick and stone home offers timeless craftsmanship, neutral decor, and hardwood floors throughout. 24ft screened in porch, paver patio, gazebo, solid wood doors, new carpet, wrap around front porch, first floor laundry, walkout lower level with a fireplace rough in. The expansive property features two barns and a screened-in porch perfect for outdoor entertaining. Whether you're seeking a peaceful retreat, a family compound, or exploring potential to subdivide, this rare gem offers endless possibilities. A truly exceptional opportunity!
Zillow last checked: 8 hours ago
Listing updated: September 19, 2025 at 11:42am
Listed by:
Rakesh Ram 513-608-1199,
Coldwell Banker Realty 513-922-9400,
Mitchell Ram 513-703-7774,
Coldwell Banker Realty
Bought with:
Non Member
NonMember Firm
Source: Cincy MLS,MLS#: 1836384 Originating MLS: Cincinnati Area Multiple Listing Service
Originating MLS: Cincinnati Area Multiple Listing Service

Facts & features
Interior
Bedrooms & bathrooms
- Bedrooms: 4
- Bathrooms: 3
- Full bathrooms: 3
Primary bedroom
- Features: Sitting Room
- Level: First
- Area: 408
- Dimensions: 24 x 17
Bedroom 2
- Level: First
- Area: 208
- Dimensions: 16 x 13
Bedroom 3
- Level: Second
- Area: 208
- Dimensions: 16 x 13
Bedroom 4
- Level: Second
- Area: 276
- Dimensions: 23 x 12
Bedroom 5
- Area: 0
- Dimensions: 0 x 0
Primary bathroom
- Features: Shower, Tile Floor, Double Vanity
Bathroom 1
- Features: Full
- Level: First
Bathroom 2
- Features: Full
- Level: First
Bathroom 3
- Features: Full
- Level: Second
Dining room
- Features: Wood Floor
- Level: First
- Area: 156
- Dimensions: 13 x 12
Family room
- Area: 0
- Dimensions: 0 x 0
Great room
- Features: Wood Floor
- Level: First
- Area: 378
- Dimensions: 21 x 18
Kitchen
- Features: Eat-in Kitchen, Wood Floor
- Area: 323
- Dimensions: 19 x 17
Living room
- Area: 0
- Dimensions: 0 x 0
Office
- Area: 0
- Dimensions: 0 x 0
Heating
- Forced Air, Gas
Cooling
- Central Air
Appliances
- Included: Gas Water Heater
Features
- Windows: Aluminum Frames, Wood Frames
- Basement: Full,Unfinished,Walk-Out Access
- Number of fireplaces: 1
- Fireplace features: Wood Burning
Interior area
- Total structure area: 5,291
- Total interior livable area: 5,291 sqft
Property
Parking
- Total spaces: 3
- Parking features: Driveway
- Attached garage spaces: 3
- Has uncovered spaces: Yes
Features
- Stories: 1
Lot
- Size: 7.56 Acres
Details
- Parcel number: 5500112004600
Construction
Type & style
- Home type: SingleFamily
- Architectural style: Transitional
- Property subtype: Single Family Residence
Materials
- Brick, Stone
- Foundation: Concrete Perimeter
- Roof: Shingle
Condition
- New construction: No
- Year built: 1997
Utilities & green energy
- Gas: Natural
- Sewer: Septic Tank
- Water: Public
Community & neighborhood
Location
- Region: Cincinnati
HOA & financial
HOA
- Has HOA: No
Other
Other facts
- Listing terms: No Special Financing,VA Loan
Price history
| Date | Event | Price |
|---|---|---|
| 9/19/2025 | Sold | $820,000-2.4%$155/sqft |
Source: | ||
| 7/30/2025 | Pending sale | $839,900$159/sqft |
Source: | ||
| 7/21/2025 | Listed for sale | $839,900$159/sqft |
Source: | ||
Public tax history
| Year | Property taxes | Tax assessment |
|---|---|---|
| 2024 | $9,317 +5.5% | $194,481 |
| 2023 | $8,830 +2.9% | $194,481 +19.2% |
| 2022 | $8,581 +4.3% | $163,125 +2.6% |
Find assessor info on the county website
Neighborhood: 45211
Nearby schools
GreatSchools rating
- 7/10Oakdale Elementary SchoolGrades: K-5Distance: 1.1 mi
- 8/10Bridgetown Middle SchoolGrades: 6-8Distance: 0.9 mi
- 5/10Oak Hills High SchoolGrades: 9-12Distance: 2.3 mi
Get a cash offer in 3 minutes
Find out how much your home could sell for in as little as 3 minutes with a no-obligation cash offer.
Estimated market value$821,900
Get a cash offer in 3 minutes
Find out how much your home could sell for in as little as 3 minutes with a no-obligation cash offer.
Estimated market value
$821,900
