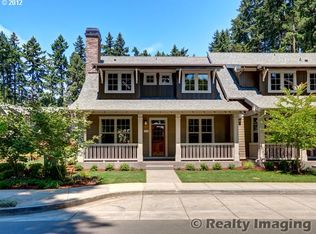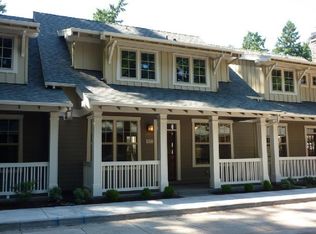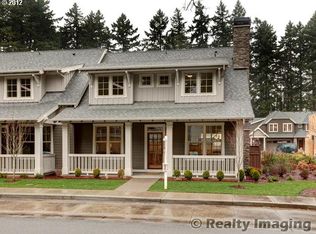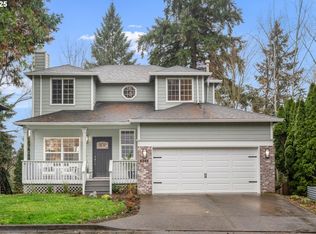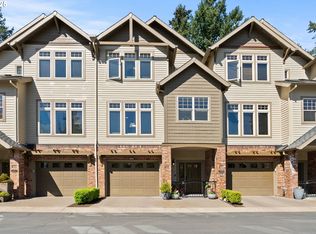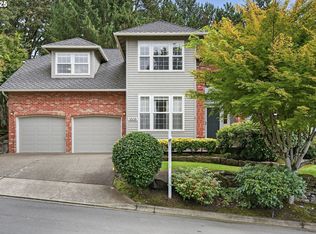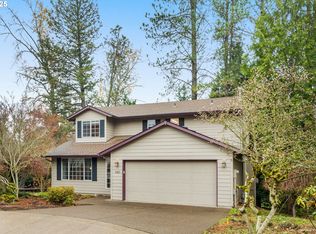New Paint, New Price! Discover comfort and style in this beautifully designed townhome, set on a private corner lot in Lake Oswego’s sought-after Trillium Woods community. Surrounded by trees and greenery, it feels like a retreat while still being close to top-rated schools, Lake Grove Swim Park, and popular dining and shopping at Gubanc’s, Babica Hen, La Provence, Zupan’s, Kruse Village, and Mercato Grove. Quick access to I-5 and Hwy 217 makes commuting easy. Inside, the open floor plan is both spacious and functional. The home has been entirely repainted, giving it a fresh, move-in ready feel. The main level offers a den or office, a large two-car garage with custom storage, and plenty of room to stay organized. The chef’s kitchen features soft-close cabinets with pull-outs, stainless steel gas appliances, granite countertops, a walk-in pantry, and a peninsula perfect for casual meals. The living room has a cozy gas fireplace and built-in sound system, while the fenced backyard adds outdoor living with a partially covered patio, BBQ gas hookup, stone paths, and a water feature. Upstairs, the primary suite includes a soaking tub, walk-in shower, and dual vanity. The HOA takes care of exterior maintenance, landscaping, and more — creating a true lock-and-leave lifestyle. All appliances are included, so you can move right in and enjoy everything this home and community have to offer.
Active
Price cut: $20K (10/22)
$805,000
4520 Trillium Woods, Lake Oswego, OR 97035
3beds
1,992sqft
Est.:
Residential, Townhouse
Built in 2012
-- sqft lot
$-- Zestimate®
$404/sqft
$608/mo HOA
What's special
Cozy gas fireplaceWater featurePartially covered patioDen or officeBuilt-in sound systemWalk-in showerDual vanity
- 14 days |
- 1,125 |
- 35 |
Likely to sell faster than
Zillow last checked: 8 hours ago
Listing updated: November 26, 2025 at 01:23am
Listed by:
Stuart Blaylock 214-215-5655,
Cascade Hasson Sotheby's International Realty
Source: RMLS (OR),MLS#: 441092457
Tour with a local agent
Facts & features
Interior
Bedrooms & bathrooms
- Bedrooms: 3
- Bathrooms: 3
- Full bathrooms: 2
- Partial bathrooms: 1
- Main level bathrooms: 1
Rooms
- Room types: Den, Laundry, Bedroom 2, Bedroom 3, Dining Room, Family Room, Kitchen, Living Room, Primary Bedroom
Primary bedroom
- Features: Ceiling Fan, Closet Organizer, Nook, Skylight, Ensuite, Soaking Tub, Tile Floor, Walkin Closet, Walkin Shower
- Level: Upper
- Area: 144
- Dimensions: 12 x 12
Bedroom 2
- Features: Ceiling Fan, Closet Organizer
- Level: Upper
- Area: 110
- Dimensions: 11 x 10
Bedroom 3
- Features: Ceiling Fan, Closet Organizer
- Level: Upper
- Area: 110
- Dimensions: 11 x 10
Dining room
- Features: Patio, Sliding Doors, Engineered Hardwood
- Level: Main
- Area: 110
- Dimensions: 11 x 10
Kitchen
- Features: Dishwasher, Eat Bar, Gas Appliances, Gourmet Kitchen, Microwave, Pantry, Builtin Oven, Free Standing Refrigerator, Granite
- Level: Main
Living room
- Features: Fireplace, Sound System, Engineered Hardwood
- Level: Main
- Area: 234
- Dimensions: 18 x 13
Heating
- Forced Air 90, Fireplace(s)
Cooling
- Central Air
Appliances
- Included: Dishwasher, Disposal, Free-Standing Refrigerator, Microwave, Washer/Dryer, Gas Appliances, Built In Oven, Gas Water Heater
- Laundry: Laundry Room
Features
- High Ceilings, Sound System, Ceiling Fan(s), Closet Organizer, Eat Bar, Gourmet Kitchen, Pantry, Granite, Nook, Soaking Tub, Walk-In Closet(s), Walkin Shower
- Flooring: Engineered Hardwood, Wood, Tile
- Doors: French Doors, Sliding Doors
- Windows: Double Pane Windows, Vinyl Frames, Skylight(s)
- Basement: Crawl Space
- Number of fireplaces: 1
- Fireplace features: Gas
Interior area
- Total structure area: 1,992
- Total interior livable area: 1,992 sqft
Property
Parking
- Total spaces: 2
- Parking features: Driveway, Attached, Extra Deep Garage
- Attached garage spaces: 2
- Has uncovered spaces: Yes
Features
- Stories: 2
- Patio & porch: Patio, Porch
- Exterior features: Gas Hookup, Yard
- Fencing: Fenced
- Has view: Yes
- View description: Trees/Woods
Lot
- Features: Corner Lot, Cul-De-Sac, Greenbelt, Sprinkler, SqFt 3000 to 4999
Details
- Additional structures: GasHookup
- Parcel number: 05020187
Construction
Type & style
- Home type: Townhouse
- Architectural style: Craftsman
- Property subtype: Residential, Townhouse
- Attached to another structure: Yes
Materials
- Cement Siding
- Roof: Composition
Condition
- Approximately
- New construction: No
- Year built: 2012
Utilities & green energy
- Gas: Gas Hookup, Gas
- Sewer: Public Sewer
- Water: Public
- Utilities for property: Cable Connected
Community & HOA
Community
- Security: Security System Owned
HOA
- Has HOA: Yes
- Amenities included: Commons, Exterior Maintenance, Front Yard Landscaping, Insurance, Maintenance Grounds, Management
- HOA fee: $608 monthly
Location
- Region: Lake Oswego
Financial & listing details
- Price per square foot: $404/sqft
- Tax assessed value: $928,743
- Annual tax amount: $10,388
- Date on market: 5/29/2025
- Listing terms: Cash,Conventional,FHA,VA Loan
- Road surface type: Paved
Estimated market value
Not available
Estimated sales range
Not available
Not available
Price history
Price history
| Date | Event | Price |
|---|---|---|
| 10/22/2025 | Price change | $805,000-2.4%$404/sqft |
Source: | ||
| 9/19/2025 | Price change | $825,000-2.4%$414/sqft |
Source: | ||
| 9/2/2025 | Price change | $845,000-1.6%$424/sqft |
Source: | ||
| 6/15/2025 | Price change | $859,000-1.8%$431/sqft |
Source: | ||
| 5/29/2025 | Listed for sale | $875,000-1.6%$439/sqft |
Source: | ||
Public tax history
Public tax history
| Year | Property taxes | Tax assessment |
|---|---|---|
| 2024 | $10,388 +3% | $539,564 +3% |
| 2023 | $10,083 +3.1% | $523,849 +3% |
| 2022 | $9,784 +8.3% | $508,592 +3% |
Find assessor info on the county website
BuyAbility℠ payment
Est. payment
$5,310/mo
Principal & interest
$3863
HOA Fees
$608
Other costs
$839
Climate risks
Neighborhood: Waluga
Nearby schools
GreatSchools rating
- 6/10Lake Grove Elementary SchoolGrades: K-5Distance: 0.8 mi
- 6/10Lake Oswego Junior High SchoolGrades: 6-8Distance: 1.3 mi
- 10/10Lake Oswego Senior High SchoolGrades: 9-12Distance: 1.4 mi
Schools provided by the listing agent
- Elementary: Lake Grove
- Middle: Lake Oswego
- High: Lake Oswego
Source: RMLS (OR). This data may not be complete. We recommend contacting the local school district to confirm school assignments for this home.
- Loading
- Loading
