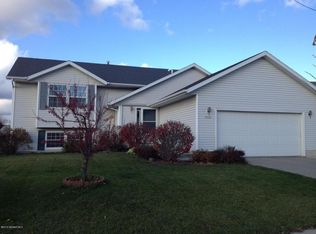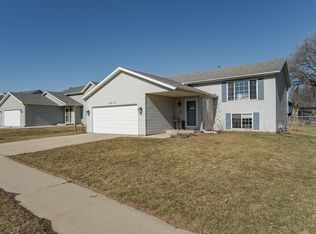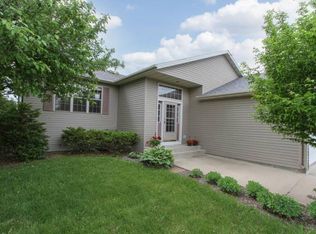Closed
$365,000
4521 57th St NW, Rochester, MN 55901
4beds
2,118sqft
Single Family Residence
Built in 1997
7,405.2 Square Feet Lot
$366,800 Zestimate®
$172/sqft
$2,420 Estimated rent
Home value
$366,800
$334,000 - $403,000
$2,420/mo
Zestimate® history
Loading...
Owner options
Explore your selling options
What's special
Welcome to this beautiful 4-bedroom, 2-bathroom home nestled in convenient NW Rochester! You'll love all the updates throughout this open-concept design is filled with natural light, creating a warm and inviting atmosphere throughout. The spacious kitchen is completely updated with quartz countertops and LVP throughout, the kitchen features a center island and ample dining space—perfect for everyday meals and entertaining. Step out from the dining room onto the deck and enjoy the fully fenced backyard, ideal for relaxing or play. Located just minutes from walking trails, top-rated schools, shopping, restaurants, and major highways for effortless commuting. Don’t miss this move-in-ready gem in a prime location!
Zillow last checked: 8 hours ago
Listing updated: October 15, 2025 at 07:39am
Listed by:
Kyle Swanson 507-226-4430,
eXp Realty
Bought with:
Tiffany Carey
Re/Max Results
Jason Carey
Source: NorthstarMLS as distributed by MLS GRID,MLS#: 6742261
Facts & features
Interior
Bedrooms & bathrooms
- Bedrooms: 4
- Bathrooms: 2
- Full bathrooms: 2
Bedroom 1
- Level: Main
Bedroom 2
- Level: Main
Bedroom 3
- Level: Lower
Bedroom 4
- Level: Lower
Bathroom
- Level: Main
Bathroom
- Level: Lower
Dining room
- Level: Main
Family room
- Level: Lower
Kitchen
- Level: Main
Laundry
- Level: Lower
Living room
- Level: Main
Heating
- Forced Air
Cooling
- Central Air
Appliances
- Included: Dishwasher, Dryer, Gas Water Heater, Microwave, Range, Refrigerator, Washer
Features
- Basement: Block,Daylight,Finished,Full,Sump Pump
- Has fireplace: No
Interior area
- Total structure area: 2,118
- Total interior livable area: 2,118 sqft
- Finished area above ground: 1,078
- Finished area below ground: 1,006
Property
Parking
- Total spaces: 2
- Parking features: Attached, Concrete
- Attached garage spaces: 2
Accessibility
- Accessibility features: None
Features
- Levels: Multi/Split
- Patio & porch: Deck
- Fencing: Full
Lot
- Size: 7,405 sqft
- Dimensions: 59 x 110 x 71 x 117
- Features: Near Public Transit, Wooded
Details
- Foundation area: 1078
- Parcel number: 740832054169
- Zoning description: Residential-Single Family
Construction
Type & style
- Home type: SingleFamily
- Property subtype: Single Family Residence
Materials
- Vinyl Siding, Frame
- Roof: Age 8 Years or Less,Asphalt
Condition
- Age of Property: 28
- New construction: No
- Year built: 1997
Utilities & green energy
- Electric: Circuit Breakers, 150 Amp Service
- Gas: Natural Gas
- Sewer: City Sewer/Connected
- Water: City Water/Connected
Community & neighborhood
Location
- Region: Rochester
- Subdivision: White Oaks Sub
HOA & financial
HOA
- Has HOA: No
Other
Other facts
- Road surface type: Paved
Price history
| Date | Event | Price |
|---|---|---|
| 10/14/2025 | Sold | $365,000-1.3%$172/sqft |
Source: | ||
| 8/25/2025 | Pending sale | $369,900$175/sqft |
Source: | ||
| 8/22/2025 | Price change | $369,900-1.3%$175/sqft |
Source: | ||
| 7/29/2025 | Price change | $374,900-2.6%$177/sqft |
Source: | ||
| 6/26/2025 | Listed for sale | $384,900+134.7%$182/sqft |
Source: | ||
Public tax history
| Year | Property taxes | Tax assessment |
|---|---|---|
| 2024 | $3,218 | $243,600 -4% |
| 2023 | -- | $253,700 -1.4% |
| 2022 | $3,014 +3% | $257,400 +18.7% |
Find assessor info on the county website
Neighborhood: Northwest Rochester
Nearby schools
GreatSchools rating
- 8/10George W. Gibbs Elementary SchoolGrades: PK-5Distance: 0.8 mi
- 3/10Dakota Middle SchoolGrades: 6-8Distance: 1 mi
- 5/10John Marshall Senior High SchoolGrades: 8-12Distance: 4.1 mi
Schools provided by the listing agent
- Elementary: George Gibbs
- Middle: Dakota
- High: John Marshall
Source: NorthstarMLS as distributed by MLS GRID. This data may not be complete. We recommend contacting the local school district to confirm school assignments for this home.
Get a cash offer in 3 minutes
Find out how much your home could sell for in as little as 3 minutes with a no-obligation cash offer.
Estimated market value
$366,800
Get a cash offer in 3 minutes
Find out how much your home could sell for in as little as 3 minutes with a no-obligation cash offer.
Estimated market value
$366,800


