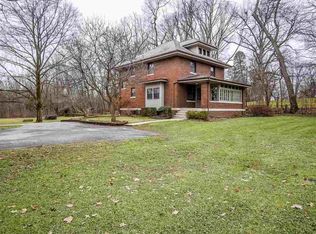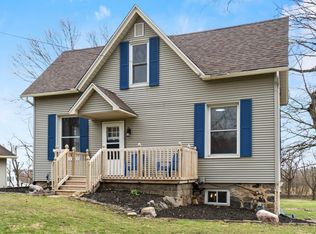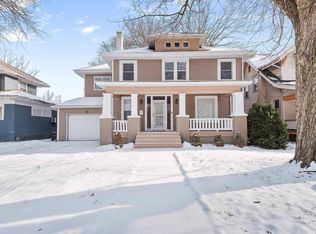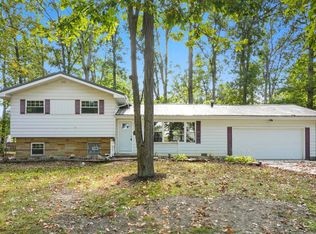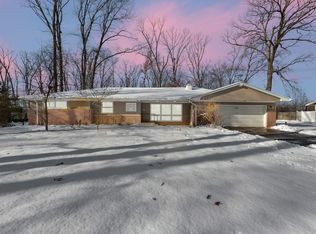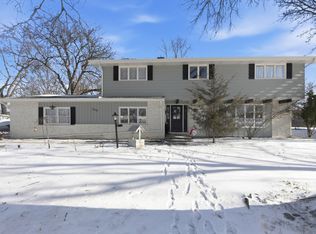Accepted Offer - Contingent on Inspection/Appraisal/Financing - Accepting Back-Up-Offers. FHA, VA, Conv, and Cash are welcome. Step into timeless charm with modern comforts in this beautifully remodeled farmhouse nestled on 1.56 acres in a prime location near Fort Wayne Country Club and backing up to the scenic Towpath Trail. This rare find blends country tranquility with city convenience, and even features a 26x40 outbuilding—perfect for hobbies, storage, or a workshop—all serviced by city utilities. From the moment you arrive, you’ll be captivated by the property’s expansive outdoor space and peaceful setting. Inside, nearly all original plaster has been replaced with fresh drywall, seamlessly blending historic character with updated finishes. Enjoy new lighting, bathroom fixtures, and flooring throughout, bringing this classic home into the modern era while preserving its farmhouse soul. This is more than a home—you truly must walk the property to appreciate all it offers. See attached MLS History & Renovations Report.
Active under contract
Price cut: $28K (11/21)
$299,900
4521 Covington Rd, Fort Wayne, IN 46804
4beds
1,880sqft
Est.:
Single Family Residence
Built in 1912
1.56 Acres Lot
$-- Zestimate®
$--/sqft
$-- HOA
What's special
Peaceful settingExpansive outdoor spaceNew lightingBeautifully remodeled farmhouse
- 268 days |
- 2,742 |
- 219 |
Zillow last checked: 8 hours ago
Listing updated: January 12, 2026 at 07:44am
Listed by:
Daniel Morken Off:260-303-7777,
Morken Real Estate Services, Inc.
Source: IRMLS,MLS#: 202515184
Facts & features
Interior
Bedrooms & bathrooms
- Bedrooms: 4
- Bathrooms: 2
- Full bathrooms: 2
- Main level bedrooms: 1
Bedroom 1
- Level: Main
Bedroom 2
- Level: Upper
Dining room
- Level: Main
- Area: 195
- Dimensions: 15 x 13
Kitchen
- Level: Main
- Area: 3300
- Dimensions: 22 x 150
Living room
- Level: Main
- Area: 280
- Dimensions: 20 x 14
Office
- Level: Upper
- Area: 130
- Dimensions: 13 x 10
Heating
- Natural Gas, Forced Air, High Efficiency Furnace
Cooling
- Central Air, Ceiling Fan(s)
Appliances
- Included: Range/Oven Hook Up Gas, Dishwasher, Microwave, Refrigerator, Washer, Dryer-Electric, Washer/Dryer Stacked, Gas Range, Gas Water Heater
- Laundry: Electric Dryer Hookup, Washer Hookup
Features
- Breakfast Bar, Eat-in Kitchen, Entrance Foyer, Stand Up Shower, Tub/Shower Combination
- Flooring: Laminate
- Doors: Six Panel Doors
- Windows: Double Pane Windows
- Basement: Crawl Space,Partial,Outside Entrance Only,Unfinished,Exterior Entry,Walk-Up Access,Block,Concrete,Sump Pump
- Has fireplace: No
Interior area
- Total structure area: 2,600
- Total interior livable area: 1,880 sqft
- Finished area above ground: 1,880
- Finished area below ground: 0
Video & virtual tour
Property
Parking
- Parking features: Gravel
- Has uncovered spaces: Yes
Features
- Levels: Two
- Stories: 2
- Patio & porch: Deck
Lot
- Size: 1.56 Acres
- Features: Level, Sloped, Pasture, City/Town/Suburb, Near Walking Trail, Landscaped
Details
- Additional structures: Outbuilding
- Parcel number: 021217201001.000074
- Other equipment: Sump Pump
Construction
Type & style
- Home type: SingleFamily
- Architectural style: Traditional
- Property subtype: Single Family Residence
Materials
- Shingle Siding
- Roof: Shingle
Condition
- New construction: No
- Year built: 1912
Utilities & green energy
- Gas: NIPSCO
- Sewer: City
- Water: City, Fort Wayne City Utilities
Community & HOA
Community
- Security: Carbon Monoxide Detector(s), Smoke Detector(s)
- Subdivision: None
Location
- Region: Fort Wayne
Financial & listing details
- Tax assessed value: $134,200
- Annual tax amount: $2,769
- Date on market: 4/30/2025
- Listing terms: Cash,Conventional,FHA,VA Loan
- Road surface type: Asphalt
Estimated market value
Not available
Estimated sales range
Not available
Not available
Price history
Price history
| Date | Event | Price |
|---|---|---|
| 11/21/2025 | Price change | $299,900-8.5% |
Source: | ||
| 11/11/2025 | Price change | $327,900-0.3% |
Source: | ||
| 8/28/2025 | Price change | $328,900-1.5% |
Source: | ||
| 8/21/2025 | Price change | $333,900-1.5% |
Source: | ||
| 8/14/2025 | Price change | $338,900-1.5% |
Source: | ||
Public tax history
Public tax history
| Year | Property taxes | Tax assessment |
|---|---|---|
| 2024 | $2,770 +169.5% | $134,200 +11.5% |
| 2023 | $1,028 +3.1% | $120,400 +17.2% |
| 2022 | $997 +1.1% | $102,700 +5.7% |
Find assessor info on the county website
BuyAbility℠ payment
Est. payment
$1,750/mo
Principal & interest
$1448
Property taxes
$197
Home insurance
$105
Climate risks
Neighborhood: 46804
Nearby schools
GreatSchools rating
- 4/10Indian Village Elementary SchoolGrades: PK-5Distance: 1.4 mi
- 4/10Kekionga Middle SchoolGrades: 6-8Distance: 1.5 mi
- 2/10South Side High SchoolGrades: 9-12Distance: 3.3 mi
Schools provided by the listing agent
- Elementary: Indian Village
- Middle: Kekionga
- High: South Side
- District: Fort Wayne Community
Source: IRMLS. This data may not be complete. We recommend contacting the local school district to confirm school assignments for this home.
