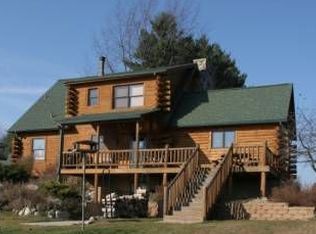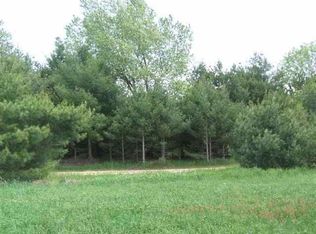Sold for $300,000
$300,000
4521 E 46th Rd, Cadillac, MI 49601
4beds
1,818sqft
Single Family Residence
Built in 1950
30 Acres Lot
$311,100 Zestimate®
$165/sqft
$1,849 Estimated rent
Home value
$311,100
Estimated sales range
Not available
$1,849/mo
Zestimate® history
Loading...
Owner options
Explore your selling options
What's special
Welcome to your dream retreat! This enchanting 4-bedroom, 1-bath farmhouse sprawls over 1,800 sqft of pure charm and character. Nestled on a breathtaking 30-acre wooded paradise, this property offers the perfect blend of serene seclusion and convenient proximity to town and the stunning Lake Mitchell. Step inside to discover a warm and inviting interior, filled with rustic elegance and modern comforts. The spacious living areas are perfect for family gatherings and entertaining friends, while the attached two-car garage adds convenience and ample storage. Outdoor enthusiasts, rejoice! Located near a national forest, pristine rivers, and numerous lakes, this home is an adventurer's haven. Enjoy easy access to a ski resort for winter fun and ORV/snowmobile trails for year-round excitement. Whether you’re an avid hunter or simply love observing wildlife, the abundant deer, turkeys, and other critters will make every day a nature lover’s delight. Imagine mornings spent sipping coffee on your porch, surrounded by the tranquil sounds of the forest. This property isn't just a home; it's a lifestyle. Perfect for those seeking a peaceful escape without sacrificing the convenience of nearby amenities. Don’t miss the chance to own this slice of heaven. Schedule your tour today and step into a world where every day feels like a getaway!
Zillow last checked: 8 hours ago
Listing updated: February 04, 2025 at 04:27pm
Listed by:
Barry Fall Cell:231-357-4673,
ERA Greater North Properties 231-779-8088
Bought with:
Non Member Office
NON-MLS MEMBER OFFICE
Source: NGLRMLS,MLS#: 1923600
Facts & features
Interior
Bedrooms & bathrooms
- Bedrooms: 4
- Bathrooms: 1
- Full bathrooms: 1
- Main level bathrooms: 1
- Main level bedrooms: 1
Primary bedroom
- Level: Main
- Area: 157.92
- Dimensions: 11.2 x 14.1
Bedroom 2
- Level: Upper
- Area: 145.41
- Dimensions: 13.1 x 11.1
Bedroom 3
- Level: Upper
- Area: 101.01
- Dimensions: 11.1 x 9.1
Bedroom 4
- Level: Upper
- Area: 101.01
- Dimensions: 11.1 x 9.1
Primary bathroom
- Features: None
Dining room
- Area: 149.16
- Dimensions: 13.2 x 11.3
Kitchen
- Level: Main
- Area: 212.8
- Dimensions: 16 x 13.3
Living room
- Level: Main
- Area: 297.6
- Dimensions: 24.8 x 12
Heating
- Forced Air, Propane
Appliances
- Included: Oven/Range, Dishwasher, Washer, Dryer
- Laundry: Main Level
Features
- Breakfast Nook, Mud Room, Drywall, WiFi
- Basement: Partial,Michigan Basement
- Has fireplace: No
- Fireplace features: None
Interior area
- Total structure area: 1,818
- Total interior livable area: 1,818 sqft
- Finished area above ground: 1,818
- Finished area below ground: 0
Property
Parking
- Total spaces: 2
- Parking features: Detached, Garage Door Opener, Concrete Floors, Concrete
- Garage spaces: 2
Accessibility
- Accessibility features: None
Features
- Levels: Two
- Stories: 2
- Patio & porch: Deck, Covered, Screened
- Exterior features: Rain Gutters
- Has view: Yes
- View description: Countryside View
- Waterfront features: None
Lot
- Size: 30 Acres
- Dimensions: 990 x 1320
- Features: Wooded-Hardwoods, Wooded, Evergreens, Level, Metes and Bounds
Details
- Additional structures: Shed(s)
- Parcel number: 2110144301
- Zoning description: Residential
- Special conditions: Estate
Construction
Type & style
- Home type: SingleFamily
- Architectural style: Farm House
- Property subtype: Single Family Residence
Materials
- Frame, Aluminum Siding, Vinyl Siding
- Roof: Asphalt
Condition
- New construction: No
- Year built: 1950
Utilities & green energy
- Sewer: Private Sewer
- Water: Private
Community & neighborhood
Community
- Community features: None
Location
- Region: Cadillac
- Subdivision: na
HOA & financial
HOA
- Services included: None
Other
Other facts
- Listing agreement: Exclusive Right Sell
- Price range: $300K - $300K
- Listing terms: Conventional,Cash,FHA,USDA Loan,VA Loan
- Road surface type: Asphalt
Price history
| Date | Event | Price |
|---|---|---|
| 2/3/2025 | Sold | $300,000$165/sqft |
Source: | ||
| 1/20/2025 | Pending sale | $300,000$165/sqft |
Source: | ||
| 9/12/2024 | Price change | $300,000-9.1%$165/sqft |
Source: | ||
| 7/11/2024 | Price change | $330,000-5.7%$182/sqft |
Source: | ||
| 6/17/2024 | Listed for sale | $349,900$192/sqft |
Source: | ||
Public tax history
| Year | Property taxes | Tax assessment |
|---|---|---|
| 2025 | $2,048 +4.2% | $129,400 +14.8% |
| 2024 | $1,965 +3.5% | $112,700 +13.3% |
| 2023 | $1,898 +6.6% | $99,500 +29.7% |
Find assessor info on the county website
Neighborhood: 49601
Nearby schools
GreatSchools rating
- 9/10Forest View Elementary SchoolGrades: PK-5Distance: 4.7 mi
- 6/10Mackinaw Trail Middle SchoolGrades: 6-8Distance: 4 mi
- 6/10Cadillac Senior High SchoolGrades: 9-12Distance: 4.5 mi
Schools provided by the listing agent
- District: Cadillac Area Public Schools
Source: NGLRMLS. This data may not be complete. We recommend contacting the local school district to confirm school assignments for this home.
Get pre-qualified for a loan
At Zillow Home Loans, we can pre-qualify you in as little as 5 minutes with no impact to your credit score.An equal housing lender. NMLS #10287.

