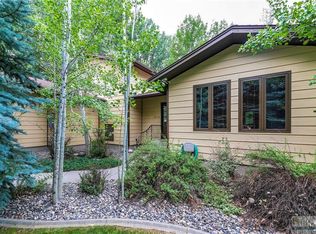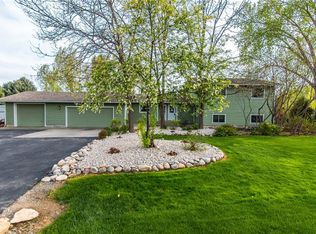Situated on an acre surrounded by mature trees, this ranch style home is sure to impress. Beautifully maintained and updated with newer kitchen, interior/exterior paint, flooring, and windows. The large picture window with Southern exposure allows sunlight to fill the living and dining areas. A stepdown family room with gas fireplace opens to a new covered patio overlooking the spacious backyard. 28 X 30 detached shop with concrete floor and power for storage or hobbies. Convenient access to shopping and to the Interstate.
This property is off market, which means it's not currently listed for sale or rent on Zillow. This may be different from what's available on other websites or public sources.

