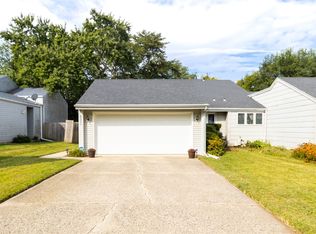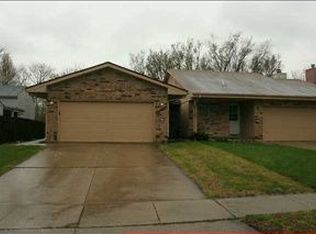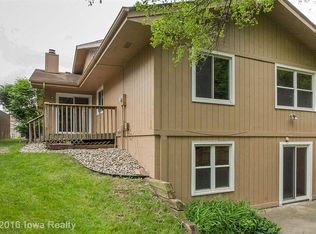Bi-attached, 4 level split, assessor shows this as a ranch. 1605 sq feet of finish. White kitchen cabinetry with porcelain tile floor, breakfast bar, plus extra wall of cabinets. All appliances stay. Formal dining room with hardwood flooring, crown molding, chair rail, and special paint. Spacious vaulted living room, new carpeting, shuttered window wall. 2 bedrooms up, full hall bath. Master bedroom with walk in closet and 3/4 bath. Family room level walks out to private rear yard. 23x12 patio plus 34x14 deck, treed area beyond deck. Family room with gas fireplace, additional 3rd bedroom or office. Also 3/4 bath on this level. Non-conforming 4th bedroom, laundry and storage on basement level. Washer and dryer stay. This home is in Johnston School district. Lives like a townhome with no HOA fees. Upgraded 7 Star warranty. This lovely home won't last!
This property is off market, which means it's not currently listed for sale or rent on Zillow. This may be different from what's available on other websites or public sources.


