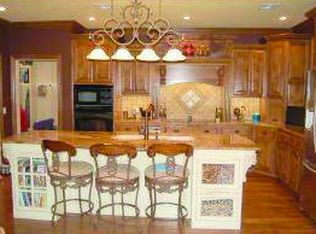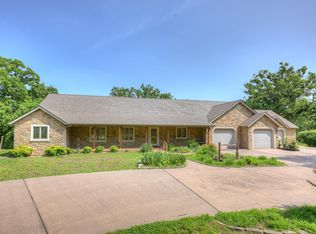Closed
Price Unknown
4522 Goldfinch Road, Joplin, MO 64804
5beds
5,755sqft
Single Family Residence
Built in 2002
5.43 Acres Lot
$793,900 Zestimate®
$--/sqft
$5,105 Estimated rent
Home value
$793,900
$738,000 - $849,000
$5,105/mo
Zestimate® history
Loading...
Owner options
Explore your selling options
What's special
All Brick home with gorgeous views of woods. Completely remodeled with 3 High Efficiency dual fuel heat pumps. Has a generator that will operate 3/4 of the home if ever needed. Newer water softener. Open floor plan His and Her baths and his and hers walk in closets. Light and airey with loads a huge windows, tall ceilings, Composite decking.
Zillow last checked: 8 hours ago
Listing updated: August 02, 2024 at 02:59pm
Listed by:
Connie J. Bell 417-437-0125,
Keller Williams Realty Elevate
Bought with:
DeTar Lagow Greer Real Estate Team
Real Broker LLC
Source: SOMOMLS,MLS#: 60260402
Facts & features
Interior
Bedrooms & bathrooms
- Bedrooms: 5
- Bathrooms: 5
- Full bathrooms: 4
- 1/2 bathrooms: 1
Bedroom 1
- Area: 260.1
- Dimensions: 17 x 15.3
Bedroom 2
- Area: 169.88
- Dimensions: 12.4 x 13.7
Bedroom 3
- Area: 168.75
- Dimensions: 13.5 x 12.5
Bedroom 4
- Area: 174.08
- Dimensions: 12.8 x 13.6
Bedroom 5
- Area: 299.6
- Dimensions: 14 x 21.4
Dining room
- Area: 218.04
- Dimensions: 13.8 x 15.8
Entry hall
- Area: 100.94
- Dimensions: 10.3 x 9.8
Exercise room
- Area: 266.9
- Dimensions: 17 x 15.7
Hearth room
- Area: 359.1
- Dimensions: 27 x 13.3
Kitchen
- Area: 563.75
- Dimensions: 20.5 x 27.5
Office
- Area: 224
- Dimensions: 14 x 16
Porch
- Area: 269
- Dimensions: 10 x 26.9
Utility room
- Area: 136.16
- Dimensions: 14.8 x 9.2
Heating
- Central, Fireplace(s), Forced Air, Heat Pump, Electric, Propane
Cooling
- Central Air, Heat Pump
Appliances
- Included: Electric Cooktop, Dishwasher, Disposal, Microwave, Refrigerator, Built-In Electric Oven, Water Softener Owned
- Laundry: Main Level
Features
- Flooring: Carpet, Wood
- Windows: Double Pane Windows
- Has basement: No
- Attic: Partially Floored
- Has fireplace: Yes
- Fireplace features: Wood Burning
Interior area
- Total structure area: 7,667
- Total interior livable area: 5,755 sqft
- Finished area above ground: 3,843
- Finished area below ground: 1,912
Property
Parking
- Total spaces: 3
- Parking features: Garage - Attached
- Attached garage spaces: 3
Features
- Levels: Two
- Stories: 1
- Patio & porch: Deck
Lot
- Size: 5.43 Acres
- Dimensions: 421 x 507 x IRG
- Features: Corner Lot, Landscaped, Sloped, Sprinklers In Front, Sprinklers In Rear
Details
- Parcel number: 75349139
Construction
Type & style
- Home type: SingleFamily
- Architectural style: Traditional
- Property subtype: Single Family Residence
Materials
- Brick, Frame
- Foundation: Slab
- Roof: Asbestos Shingle
Condition
- Year built: 2002
Utilities & green energy
- Sewer: Septic Tank
- Water: Shared Well
Community & neighborhood
Location
- Region: Joplin
- Subdivision: N/A
Other
Other facts
- Listing terms: Cash,Conventional,FHA,VA Loan
Price history
| Date | Event | Price |
|---|---|---|
| 5/6/2024 | Sold | -- |
Source: | ||
| 2/15/2024 | Pending sale | $769,000$134/sqft |
Source: | ||
| 2/2/2024 | Listed for sale | $769,000$134/sqft |
Source: | ||
Public tax history
| Year | Property taxes | Tax assessment |
|---|---|---|
| 2024 | $7,790 +49.8% | $131,020 +49.8% |
| 2023 | $5,201 +0.7% | $87,480 +905.5% |
| 2021 | $5,165 +2.4% | $8,700 -7.7% |
Find assessor info on the county website
Neighborhood: 64804
Nearby schools
GreatSchools rating
- 7/10Seneca Intermediate SchoolGrades: 4-6Distance: 13.3 mi
- 3/10Seneca Junior High SchoolGrades: 7-8Distance: 13.3 mi
- 3/10Seneca High SchoolGrades: 9-12Distance: 13.4 mi
Schools provided by the listing agent
- Elementary: Carver
- Middle: Neosho
- High: Neosho
Source: SOMOMLS. This data may not be complete. We recommend contacting the local school district to confirm school assignments for this home.

