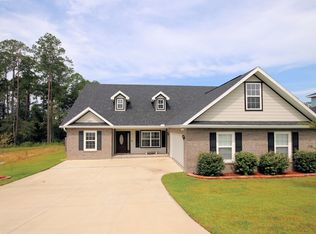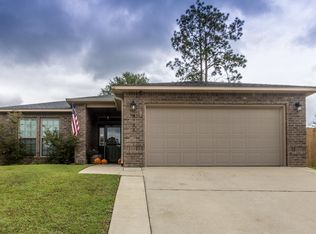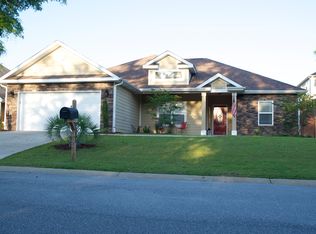2 story custom built home, 9ft. ceilings throughout whole house, great location to both bases and beaches. Spacious living room, eat-in kitchen, granite counter tops, upstairs laundry room. Custom master bathroom with tile shower. Deck and fenced in backyard.
This property is off market, which means it's not currently listed for sale or rent on Zillow. This may be different from what's available on other websites or public sources.


