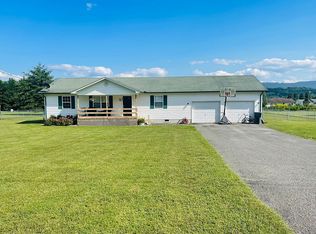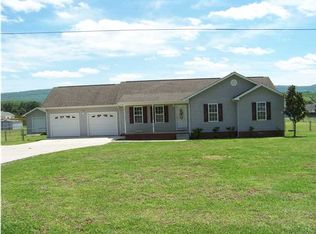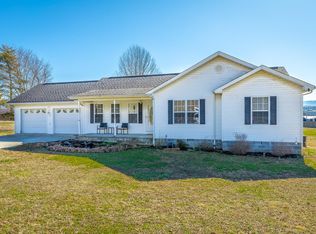Sold for $250,000
$250,000
4522 W Valley Rd, Dunlap, TN 37327
3beds
1,170sqft
Single Family Residence
Built in 2003
0.9 Acres Lot
$262,900 Zestimate®
$214/sqft
$1,631 Estimated rent
Home value
$262,900
$250,000 - $276,000
$1,631/mo
Zestimate® history
Loading...
Owner options
Explore your selling options
What's special
This beautiful home has so many amazing features! Located less than 5 minutes from the local schools, this is a prime location!
This 0.9 acre lot includes a fenced in backyard and 2 outbuildings as well as an attached 2 car garage.
The home has energy efficient windows, newly redone kitchen cabinets, and a screened in front porch. There is an amazing amount of storage with the cabinets added into the laundry room!
Come check this out and make it your forever home! You won't want to miss it!
Zillow last checked: 8 hours ago
Listing updated: September 08, 2024 at 06:33am
Listed by:
Tana Easterly 423-605-0452,
Century 21 Professional Group
Bought with:
Christy Cartwright, 288190
Century 21 Professional Group
Source: Greater Chattanooga Realtors,MLS#: 1386625
Facts & features
Interior
Bedrooms & bathrooms
- Bedrooms: 3
- Bathrooms: 2
- Full bathrooms: 2
Heating
- Central
Cooling
- Central Air
Appliances
- Included: Dishwasher, Refrigerator
- Laundry: Electric Dryer Hookup, Gas Dryer Hookup, Laundry Room, Washer Hookup
Features
- Open Floorplan, Tub/shower Combo
- Windows: ENERGY STAR Qualified Windows
- Basement: Crawl Space
- Has fireplace: No
Interior area
- Total structure area: 1,170
- Total interior livable area: 1,170 sqft
Property
Parking
- Total spaces: 2
- Parking features: Garage - Attached
- Attached garage spaces: 2
Features
- Levels: One
- Patio & porch: Porch, Porch - Screened, Porch - Covered
- Fencing: Fenced
- Has view: Yes
- View description: Mountain(s), Other
Lot
- Size: 0.90 Acres
- Dimensions: 148 x 259 x 149 x 269
Details
- Additional structures: Outbuilding
- Parcel number: 054o A 007.00
Construction
Type & style
- Home type: SingleFamily
- Property subtype: Single Family Residence
Materials
- Other
- Foundation: Block
- Roof: Shingle
Condition
- New construction: No
- Year built: 2003
Utilities & green energy
- Sewer: Septic Tank
- Water: Public
- Utilities for property: Electricity Available, Phone Available
Green energy
- Energy efficient items: Windows
Community & neighborhood
Location
- Region: Dunlap
- Subdivision: Johnny S Burch
Other
Other facts
- Listing terms: Cash,Conventional,FHA,Owner May Carry,VA Loan
Price history
| Date | Event | Price |
|---|---|---|
| 3/15/2024 | Sold | $250,000+0%$214/sqft |
Source: Greater Chattanooga Realtors #1386625 Report a problem | ||
| 2/12/2024 | Contingent | $249,900$214/sqft |
Source: Greater Chattanooga Realtors #1386625 Report a problem | ||
| 2/9/2024 | Listed for sale | $249,900+142.6%$214/sqft |
Source: Greater Chattanooga Realtors #1386625 Report a problem | ||
| 5/6/2014 | Sold | $103,000-1.9%$88/sqft |
Source: Greater Chattanooga Realtors #1208456 Report a problem | ||
| 3/29/2014 | Listed for sale | $105,000$90/sqft |
Source: CENTURY 21 Professional Group #20141426 Report a problem | ||
Public tax history
| Year | Property taxes | Tax assessment |
|---|---|---|
| 2025 | $876 | $47,700 |
| 2024 | $876 | $47,700 |
| 2023 | $876 +19.3% | $47,700 +58.6% |
Find assessor info on the county website
Neighborhood: 37327
Nearby schools
GreatSchools rating
- 5/10Sequatchie Co Middle SchoolGrades: 5-8Distance: 1.6 mi
- 5/10Sequatchie Co High SchoolGrades: 9-12Distance: 11.8 mi
- 5/10Griffith Elementary SchoolGrades: PK-4Distance: 1.7 mi
Schools provided by the listing agent
- Elementary: Griffith Elementary School
- Middle: Sequatchie Middle
- High: Sequatchie High
Source: Greater Chattanooga Realtors. This data may not be complete. We recommend contacting the local school district to confirm school assignments for this home.
Get a cash offer in 3 minutes
Find out how much your home could sell for in as little as 3 minutes with a no-obligation cash offer.
Estimated market value$262,900
Get a cash offer in 3 minutes
Find out how much your home could sell for in as little as 3 minutes with a no-obligation cash offer.
Estimated market value
$262,900


