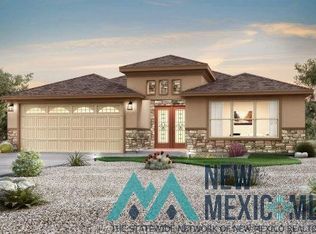Beautiful 4 bedroom, 2.5 bath floor plan from ABS Homes. Features large living area and great design with master bedroom downstairs and 3 bedrooms upstairs. Open kitchen to dining and living room with large master suite and spacious covered patio. This home has exterior stone, double sinks, upgraded cabinets and tile throughout, and water softener rough-in with bbq gas grill stub installed on patio with upgraded glass double front doors on front.
This property is off market, which means it's not currently listed for sale or rent on Zillow. This may be different from what's available on other websites or public sources.
