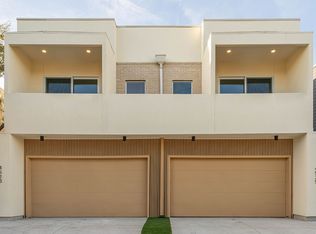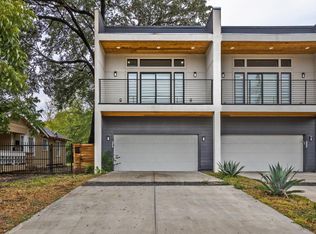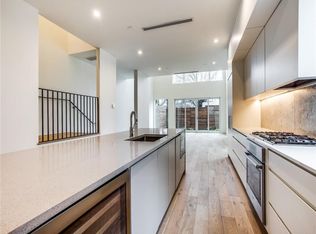Sold
Price Unknown
4523 Rusk Ave, Dallas, TX 75204
3beds
2,700sqft
Duplex, Single Family Residence
Built in 2025
3,049.2 Square Feet Lot
$860,600 Zestimate®
$--/sqft
$5,426 Estimated rent
Home value
$860,600
$783,000 - $947,000
$5,426/mo
Zestimate® history
Loading...
Owner options
Explore your selling options
What's special
Located in East Dallas and minutes away from Uptown, Knox-Henderson, Highland Park & Lower Greenville. 20-ft vaulted ceilings adorn the living area that flows seamlessly in to the chef's kitchen that is equipped with chef appliances and a walk-in pantry. The outdoor patio is fully equipped for entertaining with a gas burning fireplace and an outdoor kitchen that leads to a turfed yard. Convenient guest quarters located on the first floor. All additional bedrooms, bathrooms and laundry room are situated upstairs for ample privacy. Large game room on 2nd floor creates an amazing 2nd living area. Walkable to Henderson Ave bars, restaurants and retail.
Zillow last checked: 8 hours ago
Listing updated: May 13, 2025 at 12:46pm
Listed by:
Levy Porpino 0761783 214-205-9985,
Compass RE Texas, LLC 214-814-8100,
Ferral Roark 0715942 214-543-1581,
Compass RE Texas, LLC
Bought with:
Catriona Mccarthy
Dave Perry Miller Real Estate
Source: NTREIS,MLS#: 20866923
Facts & features
Interior
Bedrooms & bathrooms
- Bedrooms: 3
- Bathrooms: 3
- Full bathrooms: 3
Primary bedroom
- Features: Closet Cabinetry, Ceiling Fan(s), Dual Sinks, En Suite Bathroom, Walk-In Closet(s)
- Level: Second
- Dimensions: 19 x 15
Bedroom
- Features: Ceiling Fan(s), En Suite Bathroom, Walk-In Closet(s)
- Level: Second
- Dimensions: 14 x 14
Bedroom
- Features: Ceiling Fan(s), En Suite Bathroom, Walk-In Closet(s)
- Level: First
- Dimensions: 11 x 14
Game room
- Features: Ceiling Fan(s)
- Level: Second
- Dimensions: 19 x 14
Living room
- Features: Ceiling Fan(s), Fireplace
- Level: First
- Dimensions: 18 x 20
Heating
- Natural Gas
Cooling
- Central Air, Electric
Appliances
- Included: Dishwasher, Disposal, Gas Range, Microwave, Refrigerator, Vented Exhaust Fan
Features
- Decorative/Designer Lighting Fixtures, Double Vanity, High Speed Internet, Open Floorplan, Other, Pantry
- Flooring: Tile, Wood
- Has basement: No
- Number of fireplaces: 2
- Fireplace features: Gas
Interior area
- Total interior livable area: 2,700 sqft
Property
Parking
- Total spaces: 2
- Parking features: Garage
- Attached garage spaces: 2
Features
- Levels: Two
- Stories: 2
- Pool features: None
- Fencing: Wood
Lot
- Size: 3,049 sqft
Details
- Parcel number: 00000194776000000
Construction
Type & style
- Home type: SingleFamily
- Architectural style: Contemporary/Modern,Detached
- Property subtype: Duplex, Single Family Residence
Materials
- Brick, Stucco
- Foundation: Slab
- Roof: Flat
Condition
- Year built: 2025
Utilities & green energy
- Sewer: Public Sewer
- Water: Public
- Utilities for property: Sewer Available, Water Available
Community & neighborhood
Security
- Security features: Prewired
Location
- Region: Dallas
- Subdivision: LACLEDE ADDN
Other
Other facts
- Listing terms: Cash,Conventional
Price history
| Date | Event | Price |
|---|---|---|
| 5/13/2025 | Sold | -- |
Source: NTREIS #20866923 Report a problem | ||
| 4/19/2025 | Pending sale | $895,000$331/sqft |
Source: NTREIS #20866923 Report a problem | ||
| 4/14/2025 | Listing removed | $5,200$2/sqft |
Source: Zillow Rentals Report a problem | ||
| 4/12/2025 | Contingent | $895,000$331/sqft |
Source: NTREIS #20866923 Report a problem | ||
| 4/9/2025 | Listed for rent | $5,200+225%$2/sqft |
Source: Zillow Rentals Report a problem | ||
Public tax history
| Year | Property taxes | Tax assessment |
|---|---|---|
| 2025 | $42,210 +313.2% | $1,895,600 +314.7% |
| 2024 | $10,216 +11.5% | $457,090 +14.5% |
| 2023 | $9,159 -11.1% | $399,140 -2.7% |
Find assessor info on the county website
Neighborhood: 75204
Nearby schools
GreatSchools rating
- 3/10Cesar Chavez Learning CenterGrades: PK-5Distance: 0.4 mi
- 5/10Alex W Spence Talented/Gifted AcademyGrades: 6-8Distance: 0.2 mi
- 4/10North Dallas High SchoolGrades: 9-12Distance: 0.6 mi
Schools provided by the listing agent
- Elementary: Chavez
- Middle: Spence
- High: North Dallas
- District: Dallas ISD
Source: NTREIS. This data may not be complete. We recommend contacting the local school district to confirm school assignments for this home.
Get a cash offer in 3 minutes
Find out how much your home could sell for in as little as 3 minutes with a no-obligation cash offer.
Estimated market value$860,600
Get a cash offer in 3 minutes
Find out how much your home could sell for in as little as 3 minutes with a no-obligation cash offer.
Estimated market value
$860,600


