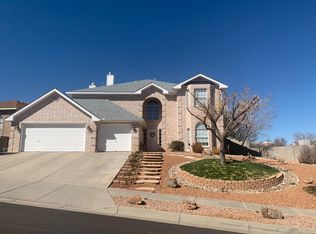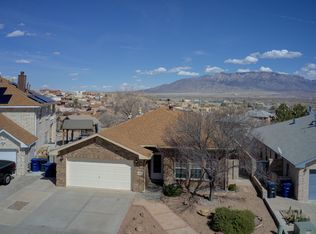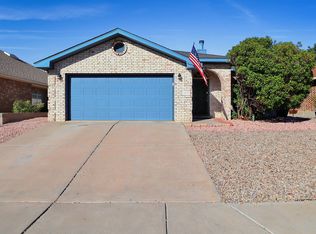Sold
Price Unknown
4523 Stone Hills Rd NW, Albuquerque, NM 87114
3beds
1,763sqft
Single Family Residence
Built in 1995
8,276.4 Square Feet Lot
$383,100 Zestimate®
$--/sqft
$2,202 Estimated rent
Home value
$383,100
$352,000 - $418,000
$2,202/mo
Zestimate® history
Loading...
Owner options
Explore your selling options
What's special
10K price improvement! Beautiful and bright NW gem! This Oppel Jenkins home sits perfectly on a corner lot in a prime location, featuring a 3-car garage and no HOA. A functional floor plan, raised ceilings, and skylights create a wonderfully open, airy feel. The sellers have thoughtfully updated the home with both style and utility in mind, including a remodeled kitchen, newer AC, peel-and-stick accent walls, and a brand-new dishwasher. Step outside to a backyard oasis with lush grass, garden beds, fruit trees, ornamental plants, irrigation, and a spacious shed. Truly a must-see!
Zillow last checked: 8 hours ago
Listing updated: October 18, 2025 at 08:11am
Listed by:
Emily J Aragon 505-239-4267,
Realty One of New Mexico
Bought with:
Genevieve J Martin, 20160
NM Home Masters, LLC
Source: SWMLS,MLS#: 1089654
Facts & features
Interior
Bedrooms & bathrooms
- Bedrooms: 3
- Bathrooms: 2
- Full bathrooms: 2
Primary bedroom
- Level: Main
- Area: 196.3
- Dimensions: 15.1 x 13
Bedroom 2
- Level: Main
- Area: 115
- Dimensions: 11.5 x 10
Bedroom 3
- Level: Main
- Area: 136.85
- Dimensions: 11.5 x 11.9
Dining room
- Level: Main
- Area: 179.55
- Dimensions: 13.5 x 13.3
Kitchen
- Level: Main
- Area: 175.5
- Dimensions: 13.5 x 13
Living room
- Level: Main
- Area: 195
- Dimensions: 15 x 13
Heating
- Central, Forced Air, Natural Gas
Cooling
- Refrigerated
Appliances
- Included: Dishwasher, Microwave, Refrigerator
- Laundry: Washer Hookup, Dryer Hookup, ElectricDryer Hookup
Features
- Main Level Primary, Skylights, Walk-In Closet(s)
- Flooring: Carpet, Laminate
- Windows: Double Pane Windows, Insulated Windows, Skylight(s)
- Has basement: No
- Number of fireplaces: 1
- Fireplace features: Custom
Interior area
- Total structure area: 1,763
- Total interior livable area: 1,763 sqft
Property
Parking
- Total spaces: 3
- Parking features: Attached, Garage
- Attached garage spaces: 3
Features
- Levels: One
- Stories: 1
- Patio & porch: Covered, Patio
- Exterior features: Privacy Wall, Private Yard, Sprinkler/Irrigation
- Fencing: Wall
Lot
- Size: 8,276 sqft
- Features: Corner Lot, Garden, Lawn, Landscaped, Sprinkler System, Trees
Details
- Additional structures: Shed(s)
- Parcel number: 101306411849721116
- Zoning description: MX-T*
Construction
Type & style
- Home type: SingleFamily
- Architectural style: Ranch
- Property subtype: Single Family Residence
Materials
- Brick
- Foundation: Permanent
- Roof: Pitched,Shingle
Condition
- Resale
- New construction: No
- Year built: 1995
Details
- Builder name: Oppel Jenkins
Utilities & green energy
- Sewer: Public Sewer
- Water: Public
- Utilities for property: Natural Gas Connected, Sewer Connected, Water Connected
Green energy
- Energy generation: None
Community & neighborhood
Location
- Region: Albuquerque
Other
Other facts
- Listing terms: Cash,Conventional,FHA,VA Loan
Price history
| Date | Event | Price |
|---|---|---|
| 10/17/2025 | Sold | -- |
Source: | ||
| 9/18/2025 | Pending sale | $390,000$221/sqft |
Source: | ||
| 9/10/2025 | Price change | $390,000-2.5%$221/sqft |
Source: | ||
| 8/14/2025 | Listed for sale | $400,000+73.9%$227/sqft |
Source: | ||
| 4/27/2018 | Sold | -- |
Source: Agent Provided Report a problem | ||
Public tax history
| Year | Property taxes | Tax assessment |
|---|---|---|
| 2025 | $2,938 -4.8% | $81,526 +3% |
| 2024 | $3,086 +1.9% | $79,153 +3% |
| 2023 | $3,028 +3.7% | $76,847 +3% |
Find assessor info on the county website
Neighborhood: Eagle Ranch
Nearby schools
GreatSchools rating
- 8/10Petroglyph Elementary SchoolGrades: PK-5Distance: 0.6 mi
- 7/10James Monroe Middle SchoolGrades: 6-8Distance: 2.5 mi
- 3/10Cibola High SchoolGrades: 9-12Distance: 1.2 mi
Schools provided by the listing agent
- Elementary: Petroglyph
- Middle: James Monroe
- High: Cibola
Source: SWMLS. This data may not be complete. We recommend contacting the local school district to confirm school assignments for this home.
Get a cash offer in 3 minutes
Find out how much your home could sell for in as little as 3 minutes with a no-obligation cash offer.
Estimated market value$383,100
Get a cash offer in 3 minutes
Find out how much your home could sell for in as little as 3 minutes with a no-obligation cash offer.
Estimated market value
$383,100


