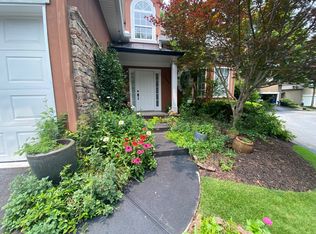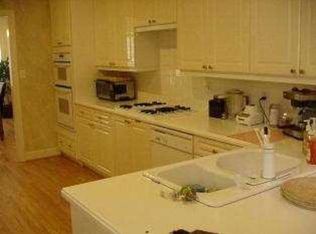Closed
$625,000
4523 Wieuca Rd NE, Atlanta, GA 30342
4beds
3,209sqft
Townhouse, Residential
Built in 1997
3,088.4 Square Feet Lot
$616,600 Zestimate®
$195/sqft
$4,862 Estimated rent
Home value
$616,600
$567,000 - $672,000
$4,862/mo
Zestimate® history
Loading...
Owner options
Explore your selling options
What's special
Primo Location. This hidden gem in the heart of North Buckhead lives like a large single family home. Tucked away in a quiet enclave of 18 homes, this rare 4-bedroom, 3.5-bath end-unit townhome offers an unbeatable combination of space, architectural elements, natural light, and location. A gated entrance leads you into a beautifully maintained home with a large house-like footprint spanning three spacious levels. Soaring ceilings, a dramatic two-story foyer, a wall of windows, and a unique atrium/patio flood the main level with natural light. The stunning 2-story living room features built-in bookshelves and a cozy fireplace, while the white eat-in kitchen offers ample storage and functionality. The oversized primary suite serves as a private retreat, thoughtfully separated from two additional guest bedrooms and a full bath down a sunlit hallway. The fully finished terrace level includes an additional bedroom and bath—perfect for an in-law suite or home office—along with generous storage space. Additional highlights include a main level two-car garage, plenty of guest parking, sky-high ceilings in the main living area, FEE SIMPLE ownership, low HOA dues (which include weekly yard blowing), and true lock-and-leave convenience. Located just minutes from Chastain Park and Blue Heron Nature Preserve and within walking distance to Publix, Fresh Market, Trader Joe’s, and neighborhood favorites like Fellini’s and La Fonda, this home offers easy living, top-rated schools, great neighbors, and proximity to some of Atlanta’s best parks, shops, and dining. The square footage (which includes terrace level) for the price in the area is unmatched. These townhomes rarely hit the market - do not miss it. Lock & Leave/Easy Living.
Zillow last checked: 8 hours ago
Listing updated: August 20, 2025 at 10:53pm
Listing Provided by:
Sara Witt,
Renee Kunkler Realty
Bought with:
Kimberly Pruett, 174689
Chapman Hall Realtors
Source: FMLS GA,MLS#: 7618741
Facts & features
Interior
Bedrooms & bathrooms
- Bedrooms: 4
- Bathrooms: 4
- Full bathrooms: 3
- 1/2 bathrooms: 1
Primary bedroom
- Features: Oversized Master, Other
- Level: Oversized Master, Other
Bedroom
- Features: Oversized Master, Other
Primary bathroom
- Features: Double Vanity, Separate Tub/Shower
Dining room
- Features: Seats 12+, Separate Dining Room
Kitchen
- Features: Breakfast Room, Cabinets White, Eat-in Kitchen, Laminate Counters, Pantry
Heating
- Central
Cooling
- Central Air
Appliances
- Included: Dishwasher, Disposal, Electric Water Heater, Gas Cooktop, Microwave, Range Hood, Refrigerator
- Laundry: In Kitchen, Laundry Room, Main Level, Mud Room
Features
- Bookcases, Cathedral Ceiling(s), Crown Molding, Double Vanity, Entrance Foyer 2 Story, High Ceilings 9 ft Main
- Flooring: Carpet, Hardwood
- Windows: Double Pane Windows, Skylight(s)
- Basement: Daylight,Exterior Entry,Finished,Finished Bath,Full
- Attic: Pull Down Stairs
- Number of fireplaces: 1
- Fireplace features: Family Room, Gas Log, Gas Starter, Glass Doors, Living Room
- Common walls with other units/homes: End Unit
Interior area
- Total structure area: 3,209
- Total interior livable area: 3,209 sqft
- Finished area above ground: 2,425
- Finished area below ground: 784
Property
Parking
- Total spaces: 2
- Parking features: Garage, Garage Door Opener, Garage Faces Front
- Garage spaces: 2
Accessibility
- Accessibility features: Accessible Entrance
Features
- Levels: Three Or More
- Patio & porch: Deck, Glass Enclosed, Patio
- Exterior features: Rear Stairs
- Pool features: None
- Spa features: None
- Fencing: None
- Has view: Yes
- View description: Trees/Woods, Other
- Waterfront features: None
- Body of water: None
Lot
- Size: 3,088 sqft
- Features: Landscaped, Other
Details
- Additional structures: None
- Parcel number: 17 006500010609
- Other equipment: None
- Horse amenities: None
Construction
Type & style
- Home type: Townhouse
- Architectural style: Townhouse
- Property subtype: Townhouse, Residential
- Attached to another structure: Yes
Materials
- Stucco
- Foundation: Concrete Perimeter
- Roof: Composition
Condition
- Resale
- New construction: No
- Year built: 1997
Utilities & green energy
- Electric: 110 Volts
- Sewer: Public Sewer
- Water: Public
- Utilities for property: Cable Available, Electricity Available, Natural Gas Available, Phone Available, Sewer Available, Water Available
Green energy
- Energy efficient items: None
- Energy generation: None
Community & neighborhood
Security
- Security features: Fire Alarm, Security Gate
Community
- Community features: Gated
Location
- Region: Atlanta
- Subdivision: Charleston On Wieuca
HOA & financial
HOA
- Has HOA: Yes
- HOA fee: $250 monthly
- Services included: Insurance, Maintenance Grounds, Pest Control, Reserve Fund, Termite
Other
Other facts
- Listing terms: Cash,Conventional,FHA
- Ownership: Fee Simple
- Road surface type: Asphalt
Price history
| Date | Event | Price |
|---|---|---|
| 8/18/2025 | Sold | $625,000+4.3%$195/sqft |
Source: | ||
| 8/15/2025 | Pending sale | $599,000$187/sqft |
Source: | ||
| 7/31/2025 | Listed for sale | $599,000+54.8%$187/sqft |
Source: | ||
| 10/7/2004 | Sold | $387,000-1%$121/sqft |
Source: Public Record Report a problem | ||
| 4/15/2002 | Sold | $391,000+11.7%$122/sqft |
Source: Public Record Report a problem | ||
Public tax history
| Year | Property taxes | Tax assessment |
|---|---|---|
| 2024 | $6,158 +45.6% | $197,760 |
| 2023 | $4,230 -29.6% | $197,760 |
| 2022 | $6,009 +3.6% | $197,760 +3% |
Find assessor info on the county website
Neighborhood: North Buckhead
Nearby schools
GreatSchools rating
- 6/10Smith Elementary SchoolGrades: PK-5Distance: 1.1 mi
- 6/10Sutton Middle SchoolGrades: 6-8Distance: 3.3 mi
- 8/10North Atlanta High SchoolGrades: 9-12Distance: 4 mi
Schools provided by the listing agent
- Elementary: Sarah Rawson Smith
- Middle: Willis A. Sutton
- High: North Atlanta
Source: FMLS GA. This data may not be complete. We recommend contacting the local school district to confirm school assignments for this home.
Get a cash offer in 3 minutes
Find out how much your home could sell for in as little as 3 minutes with a no-obligation cash offer.
Estimated market value$616,600
Get a cash offer in 3 minutes
Find out how much your home could sell for in as little as 3 minutes with a no-obligation cash offer.
Estimated market value
$616,600

