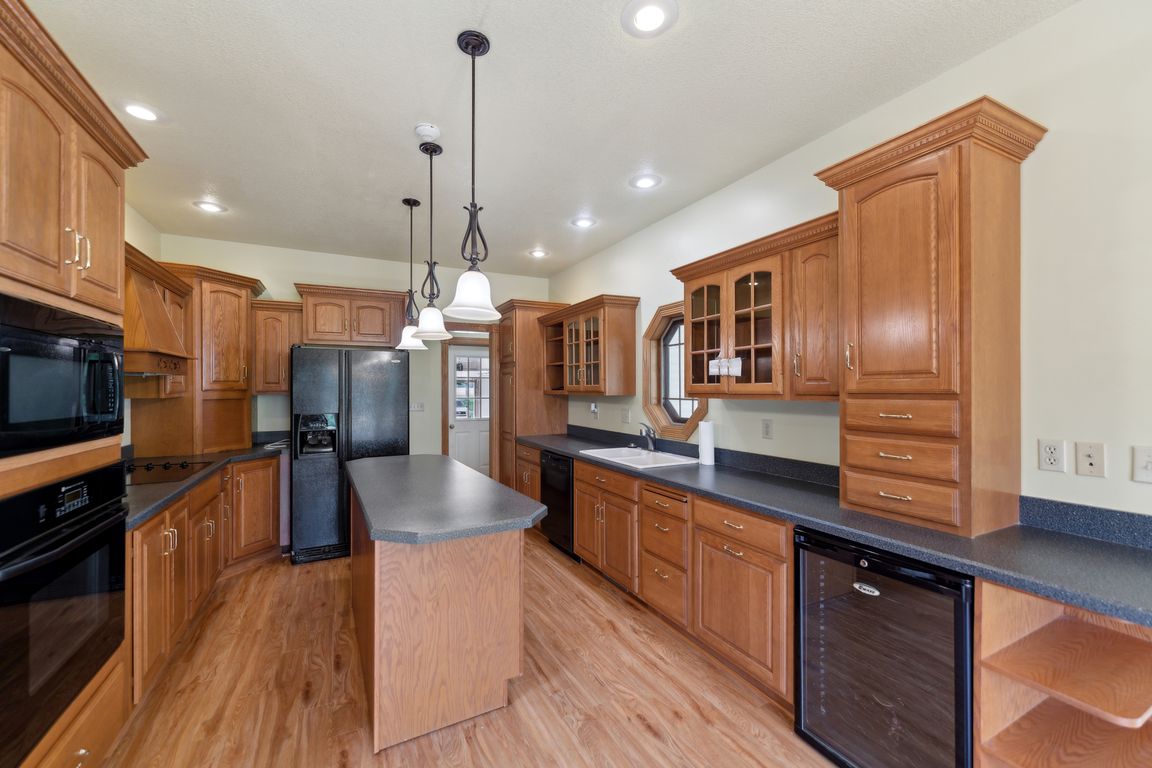
Under contractPrice cut: $10K (8/1)
$570,000
3beds
2,253sqft
45230 Cemetery Rd, Wellington, OH 44090
3beds
2,253sqft
Single family residence
Built in 2000
4.99 Acres
3 Attached garage spaces
$253 price/sqft
What's special
Peaceful acresSerene rural settingFinished walk out basementExpansive propertyBack deck and patioThoughtfully designed living spaceMain-level laundry room
Discover this beautifully maintained, one-owner custom Ranch nestled on 4.99 peaceful acres in the sought-after Wellington School District. Built in 2000 and offering over 2,200 square feet of thoughtfully designed living space, this home combines comfort, space, and functionality. Step inside to find 3 spacious bedrooms and 3 full bathrooms, including ...
- 107 days
- on Zillow |
- 1,011 |
- 15 |
Source: MLS Now,MLS#: 5122771Originating MLS: Lorain County Association Of REALTORS
Travel times
Kitchen
Living Room
Primary Bedroom
Zillow last checked: 7 hours ago
Listing updated: August 06, 2025 at 12:22pm
Listed by:
Anne E Zacharias 440-315-9597 annezacharias@howardhanna.com,
Howard Hanna
Source: MLS Now,MLS#: 5122771Originating MLS: Lorain County Association Of REALTORS
Facts & features
Interior
Bedrooms & bathrooms
- Bedrooms: 3
- Bathrooms: 4
- Full bathrooms: 3
- 1/2 bathrooms: 1
- Main level bathrooms: 3
- Main level bedrooms: 3
Primary bedroom
- Level: First
- Dimensions: 18 x 19
Bedroom
- Level: First
- Dimensions: 11 x 11
Bedroom
- Level: First
- Dimensions: 10 x 13
Primary bathroom
- Level: First
- Dimensions: 12 x 15
Bathroom
- Level: First
- Dimensions: 7 x 11
Other
- Level: Basement
Dining room
- Level: First
- Dimensions: 11 x 13
Eat in kitchen
- Level: First
- Dimensions: 12 x 11
Entry foyer
- Level: First
Kitchen
- Level: First
- Dimensions: 12 x 13
Laundry
- Level: First
- Dimensions: 6 x 6
Living room
- Level: First
- Dimensions: 22 x 25
Heating
- Electric, Geothermal
Cooling
- Central Air
Appliances
- Included: Built-In Oven, Cooktop, Dryer, Dishwasher, Microwave, Refrigerator, Washer
- Laundry: Main Level
Features
- Basement: Exterior Entry,Full
- Number of fireplaces: 2
- Fireplace features: Living Room
Interior area
- Total structure area: 2,253
- Total interior livable area: 2,253 sqft
- Finished area above ground: 2,253
Video & virtual tour
Property
Parking
- Parking features: Attached, Electricity, Garage, Garage Door Opener, RV Garage
- Attached garage spaces: 3
Features
- Levels: One
- Stories: 1
- Patio & porch: Rear Porch, Deck
Lot
- Size: 4.99 Acres
- Features: Back Yard, Front Yard, Garden, Wooded
Details
- Additional structures: RV/Boat Storage
- Parcel number: 1800015000053
Construction
Type & style
- Home type: SingleFamily
- Architectural style: Ranch
- Property subtype: Single Family Residence
Materials
- Brick, Vinyl Siding
- Roof: Asphalt,Fiberglass
Condition
- Year built: 2000
Utilities & green energy
- Sewer: Septic Tank
- Water: Public
Community & HOA
HOA
- Has HOA: No
Location
- Region: Wellington
Financial & listing details
- Price per square foot: $253/sqft
- Tax assessed value: $512,500
- Annual tax amount: $8,375
- Date on market: 5/15/2025
- Listing agreement: Exclusive Right To Sell
- Listing terms: Cash,Conventional,FHA,USDA Loan,VA Loan