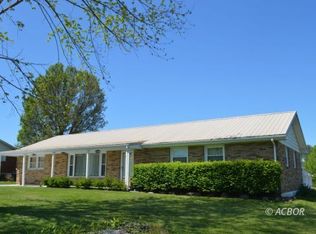Closed
$215,000
45234 Baum Addition Rd, Pomeroy, OH 45769
3beds
2,376sqft
Single Family Residence, Single Family, SF-Site Built
Built in 1971
0.5 Acres Lot
$225,400 Zestimate®
$90/sqft
$2,156 Estimated rent
Home value
$225,400
Estimated sales range
Not available
$2,156/mo
Zestimate® history
Loading...
Owner options
Explore your selling options
What's special
45234 Baum Addition Rd Pomeroy OH 45769. Stunning 3-bedroom, 2-bathroom home boasting over 2200 sq. ft. of living space with an attached car garage. This beautiful brick home features a newer metal roof and windows installed within the last five years, ensuring both style and durability. The downstairs features a bar room and large laundry room. The property is equipped with a whole house Generac generator and a gas fireplace for supplemental heat, adding convenience and comfort to your living space. Additionally, you'll find a 10 x 12 storage building for all your storage needs. All flooring throughout the house was replaced just three years ago, providing a modern and fresh look. With a concrete driveway, parking is a breeze. Don't miss the opportunity to make this meticulously maintained home yours!
Zillow last checked: 8 hours ago
Listing updated: July 31, 2024 at 11:22am
Listed by:
Amy Jackson (740)416-3888,
Century 21 HomeStar
Bought with:
Ally Rapp Lee, BRK.2015002306
The Athens Real Estate Co., Ltd.
Source: Athens County BOR,MLS#: 2432140
Facts & features
Interior
Bedrooms & bathrooms
- Bedrooms: 3
- Bathrooms: 2
- Full bathrooms: 2
Heating
- Forced Air-Gas
Cooling
- Central Air HP
Appliances
- Included: Dishwasher, Gas Water Heater, Oven/Range- Gas
- Laundry: Washer Hookup
Features
- Ceiling Fan(s), Laminate Counters
- Flooring: Carpet, Laminate, Concrete
- Windows: Double Pane Windows
- Basement: Full,Walk-Out Access,Fully Finished
Interior area
- Total structure area: 2,376
- Total interior livable area: 2,376 sqft
Property
Parking
- Total spaces: 2
- Parking features: Attached
- Attached garage spaces: 2
Features
- Levels: 2 story + basement
- Patio & porch: Porch- Covered
- Exterior features: Rain Gutters
Lot
- Size: 0.50 Acres
Details
- Additional structures: Shed(s)
- Parcel number: 0300888000
Construction
Type & style
- Home type: SingleFamily
- Property subtype: Single Family Residence, Single Family, SF-Site Built
Materials
- Brick
- Foundation: Concrete Block
- Roof: Metal
Condition
- Year built: 1971
Utilities & green energy
- Sewer: Septic: Leach
- Water: Public
- Utilities for property: Contact Utility Company
Community & neighborhood
Location
- Region: Pomeroy
Price history
| Date | Event | Price |
|---|---|---|
| 7/31/2024 | Sold | $215,000-6.5%$90/sqft |
Source: | ||
| 7/25/2024 | Pending sale | $229,900$97/sqft |
Source: | ||
| 7/8/2024 | Contingent | $229,900$97/sqft |
Source: | ||
| 6/11/2024 | Price change | $229,900-4.2%$97/sqft |
Source: | ||
| 6/4/2024 | Listed for sale | $239,900+84.5%$101/sqft |
Source: | ||
Public tax history
| Year | Property taxes | Tax assessment |
|---|---|---|
| 2024 | $1,363 -1.9% | $42,460 |
| 2023 | $1,389 +1.1% | $42,460 |
| 2022 | $1,375 +0.9% | $42,460 +5% |
Find assessor info on the county website
Neighborhood: 45769
Nearby schools
GreatSchools rating
- 5/10Eastern Elementary SchoolGrades: K-6Distance: 5.1 mi
- 4/10Eastern High SchoolGrades: 7-12Distance: 5.1 mi
Schools provided by the listing agent
- Middle: Eastern LSD
Source: Athens County BOR. This data may not be complete. We recommend contacting the local school district to confirm school assignments for this home.

Get pre-qualified for a loan
At Zillow Home Loans, we can pre-qualify you in as little as 5 minutes with no impact to your credit score.An equal housing lender. NMLS #10287.
