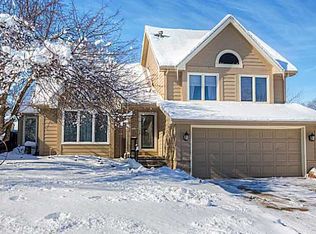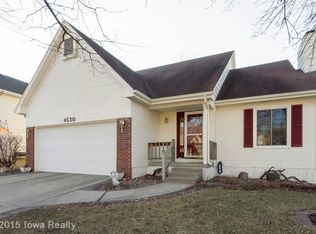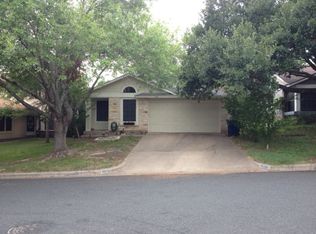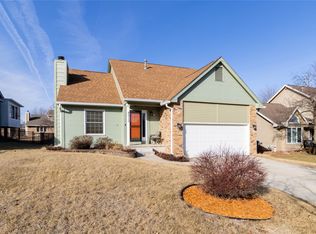Great 3BR level split home that features hardwood floors on the 1st level which includes the front living room and kitchen. Kitchen has all new SS appliances that stay with the home and new back splash. Plenty of room in the kitchen for table. Open railing and stairs lead you to the family room with built in shelving and FP. Off the family room you will find the laundry room and 1/2 bath. LL has approx. 292 sf finished per seller. Epoxy finish on floors in basement make for a great play room! 2nd level has 3 bdrms. 3/4 en suite bath off master bedroom and full bath in hall. Sliding glass doors off the kitchen lead you to a fabulous freshly painted deck that is just so inviting! You will love sitting out on this deck that is partially lattice covered! Playset and 1 year old shed in back yard and 2nd shed by the garage stay with the home. Brand new carpet will be installed before closing of home. It has already been ordered and sample of new carpet will be provided at showing.
This property is off market, which means it's not currently listed for sale or rent on Zillow. This may be different from what's available on other websites or public sources.




