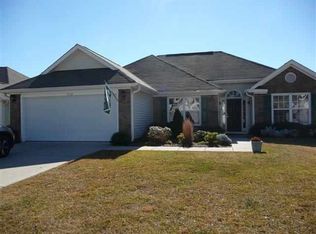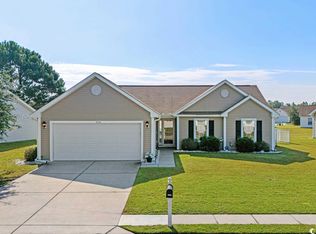Sold for $298,000
$298,000
4524 E Walkerton Rd., Myrtle Beach, SC 29579
3beds
1,600sqft
Single Family Residence
Built in 2006
7,840.8 Square Feet Lot
$299,000 Zestimate®
$186/sqft
$2,081 Estimated rent
Home value
$299,000
$281,000 - $317,000
$2,081/mo
Zestimate® history
Loading...
Owner options
Explore your selling options
What's special
Enjoy beautiful lake views from this charming 3-bedroom, 2-bathroom home located in the highly desirable Walkers Woods community in Carolina Forest. This home is move-in ready with brand new luxury vinyl plank flooring throughout and fresh paint, offering a clean and modern feel. Step inside to an open floor plan with spacious rooms, cathedral ceilings in the living and dining areas, and plenty of natural light, creating a bright and airy atmosphere. The kitchen offers ample counter and cabinet space, a large pantry, and options for casual or formal dining with a breakfast nook, breakfast bar, and formal dining area. The primary suite features an ensuite bathroom and a large walk-in closet, providing a comfortable retreat at the end of the day. Step out back to your yard and take in the peaceful lake views, perfect for morning coffee or evening relaxation. As a resident of Walkers Woods, you'll have access to a community pool and be part of a community known for its excellent schools and convenient location, just a short drive to grocery stores, dining, shopping, and the beach. Homes in Carolina Forest are in high demand, and this lake-view property offers the perfect blend of location, comfort, and lifestyle. Don’t miss your chance to make this your new home—schedule your showing today.
Zillow last checked: 8 hours ago
Listing updated: September 10, 2025 at 12:27pm
Listed by:
Jake Lee 843-240-0431,
Keller Williams Innovate South
Bought with:
Scott S Weaver, 93468
Century 21 The Harrelson Group
Source: CCAR,MLS#: 2515879 Originating MLS: Coastal Carolinas Association of Realtors
Originating MLS: Coastal Carolinas Association of Realtors
Facts & features
Interior
Bedrooms & bathrooms
- Bedrooms: 3
- Bathrooms: 2
- Full bathrooms: 2
Living room
- Features: Vaulted Ceiling(s)
Other
- Features: Bedroom on Main Level, Entrance Foyer, Utility Room
Heating
- Central, Electric
Cooling
- Central Air
Appliances
- Included: Dishwasher, Disposal, Microwave, Range, Refrigerator
- Laundry: Washer Hookup
Features
- Attic, Pull Down Attic Stairs, Permanent Attic Stairs, Breakfast Bar, Bedroom on Main Level, Entrance Foyer, Stainless Steel Appliances
- Flooring: Laminate, Tile, Vinyl, Wood
- Doors: Storm Door(s)
- Windows: Storm Window(s)
- Attic: Pull Down Stairs,Permanent Stairs
Interior area
- Total structure area: 2,100
- Total interior livable area: 1,600 sqft
Property
Parking
- Total spaces: 4
- Parking features: Attached, Garage, Two Car Garage, Garage Door Opener
- Attached garage spaces: 2
Features
- Levels: One
- Stories: 1
- Patio & porch: Front Porch, Patio
- Exterior features: Patio
- Pool features: Community, Outdoor Pool
- Waterfront features: Pond
Lot
- Size: 7,840 sqft
- Features: Lake Front, Pond on Lot, Rectangular, Rectangular Lot
Details
- Additional parcels included: ,
- Parcel number: 39811030013
- Zoning: RES
- Special conditions: None
Construction
Type & style
- Home type: SingleFamily
- Architectural style: Ranch
- Property subtype: Single Family Residence
Materials
- Vinyl Siding
- Foundation: Slab
Condition
- Resale
- Year built: 2006
Utilities & green energy
- Water: Public
- Utilities for property: Cable Available, Electricity Available, Phone Available, Sewer Available, Underground Utilities, Water Available
Community & neighborhood
Community
- Community features: Clubhouse, Golf Carts OK, Recreation Area, Long Term Rental Allowed, Pool
Location
- Region: Myrtle Beach
- Subdivision: Walkers Woods
HOA & financial
HOA
- Has HOA: Yes
- HOA fee: $90 monthly
- Amenities included: Clubhouse, Owner Allowed Golf Cart, Owner Allowed Motorcycle, Pet Restrictions, Tenant Allowed Golf Cart, Tenant Allowed Motorcycle
- Services included: Common Areas, Maintenance Grounds, Recreation Facilities
Other
Other facts
- Listing terms: Cash,Conventional,FHA,VA Loan
Price history
| Date | Event | Price |
|---|---|---|
| 9/5/2025 | Sold | $298,000$186/sqft |
Source: | ||
| 7/25/2025 | Contingent | $298,000$186/sqft |
Source: | ||
| 7/11/2025 | Price change | $298,000-0.3%$186/sqft |
Source: | ||
| 6/27/2025 | Listed for sale | $299,000-5.1%$187/sqft |
Source: | ||
| 5/17/2025 | Listing removed | $1,995$1/sqft |
Source: Zillow Rentals Report a problem | ||
Public tax history
| Year | Property taxes | Tax assessment |
|---|---|---|
| 2024 | $3,935 -5.8% | $318,873 +1.2% |
| 2023 | $4,176 | $315,000 +80% |
| 2022 | -- | $175,010 |
Find assessor info on the county website
Neighborhood: Carolina Forest
Nearby schools
GreatSchools rating
- 7/10Carolina Forest Elementary SchoolGrades: PK-5Distance: 1.5 mi
- 7/10Ten Oaks MiddleGrades: 6-8Distance: 1.6 mi
- 7/10Carolina Forest High SchoolGrades: 9-12Distance: 2.7 mi
Schools provided by the listing agent
- Elementary: Carolina Forest Elementary School
- Middle: Ten Oaks Middle
- High: Carolina Forest High School
Source: CCAR. This data may not be complete. We recommend contacting the local school district to confirm school assignments for this home.
Get pre-qualified for a loan
At Zillow Home Loans, we can pre-qualify you in as little as 5 minutes with no impact to your credit score.An equal housing lender. NMLS #10287.
Sell with ease on Zillow
Get a Zillow Showcase℠ listing at no additional cost and you could sell for —faster.
$299,000
2% more+$5,980
With Zillow Showcase(estimated)$304,980

