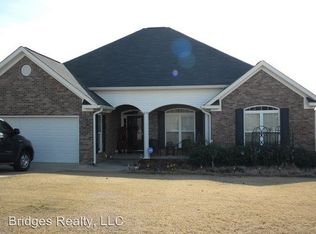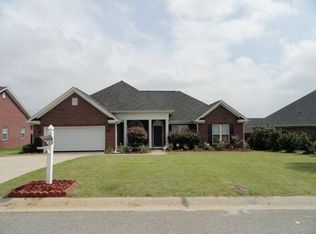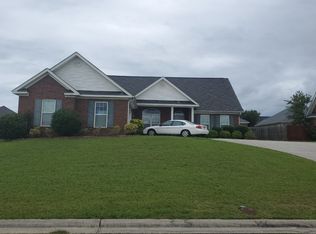Sold for $303,850
$303,850
4524 LOGANS Way, Augusta, GA 30909
4beds
2,099sqft
Single Family Residence
Built in 2005
0.26 Acres Lot
$307,700 Zestimate®
$145/sqft
$1,863 Estimated rent
Home value
$307,700
$265,000 - $357,000
$1,863/mo
Zestimate® history
Loading...
Owner options
Explore your selling options
What's special
Welcome home to this charming brick ranch in the highly sought-after Elderberry subdivision! This well-maintained home offers a spacious open-concept layout with a desirable split floor plan, perfect for both everyday living and entertaining.
The kitchen features ceramic tile flooring, a smooth top range, vent hood microwave, and ample cabinetry. Fresh interior paint adds a bright, updated feel throughout. The private owners suite offers a relaxing retreat with a garden tub, spacious shower and double sinks.
Additional highlights include a 2-car garage and a fully privacy-fenced backyard—ideal for outdoor entertaining, pets, or peaceful evenings.
Ideally located just minutes from Fort Eisenhower, I-20, I-520, shopping, dining, and outdoor recreation at Clarks Hill Lake, this home offers the perfect blend of comfort, convenience, and lifestyle. Don't miss your chance to make it yours—schedule your private tour today!
Zillow last checked: 8 hours ago
Listing updated: July 02, 2025 at 09:56am
Listed by:
Jessica Thompson 706-840-1528,
Meybohm Real Estate - Evans,
The Thompson Team 706-840-1528,
Meybohm Real Estate - Evans
Bought with:
Endia Nipper, 386676
Red Carpet Real Estate Group,
Source: Hive MLS,MLS#: 542200
Facts & features
Interior
Bedrooms & bathrooms
- Bedrooms: 4
- Bathrooms: 2
- Full bathrooms: 2
Primary bedroom
- Level: Main
- Dimensions: 12 x 14
Bedroom 2
- Level: Main
- Dimensions: 13 x 11
Bedroom 3
- Level: Main
- Dimensions: 10 x 11
Bedroom 4
- Level: Main
- Dimensions: 10 x 11
Breakfast room
- Level: Main
- Dimensions: 11 x 11
Dining room
- Level: Main
- Dimensions: 11 x 10
Great room
- Level: Main
- Dimensions: 14 x 18
Kitchen
- Level: Main
- Dimensions: 11 x 10
Heating
- Electric, Forced Air
Cooling
- Ceiling Fan(s), Central Air
Appliances
- Included: Dishwasher, Disposal, Electric Range, Electric Water Heater, Vented Exhaust Fan
Features
- Blinds, Cable Available, Eat-in Kitchen, Entrance Foyer, Garden Tub, Gas Dryer Hookup, In-Law Floorplan, Recently Painted, Smoke Detector(s), Split Bedroom, Walk-In Closet(s), Washer Hookup, Whirlpool, Electric Dryer Hookup
- Flooring: Carpet, Ceramic Tile, Vinyl
- Attic: Partially Floored,Pull Down Stairs
- Number of fireplaces: 1
- Fireplace features: Great Room
Interior area
- Total structure area: 2,099
- Total interior livable area: 2,099 sqft
Property
Parking
- Parking features: Attached, Concrete, Garage, Garage Door Opener
- Has garage: Yes
Features
- Levels: One
- Patio & porch: Deck, Front Porch
- Exterior features: Insulated Doors, Insulated Windows
- Fencing: Fenced,Privacy
Lot
- Size: 0.26 Acres
- Dimensions: 80 x 180 x 80 x 180
- Features: Landscaped, Sprinklers In Front, Sprinklers In Rear
Details
- Parcel number: 0662237000
Construction
Type & style
- Home type: SingleFamily
- Architectural style: Ranch
- Property subtype: Single Family Residence
Materials
- Brick
- Foundation: Slab
- Roof: Composition
Condition
- Updated/Remodeled
- New construction: No
- Year built: 2005
Utilities & green energy
- Sewer: Public Sewer
- Water: Public
Community & neighborhood
Community
- Community features: Street Lights
Location
- Region: Augusta
- Subdivision: Elderberry
HOA & financial
HOA
- Has HOA: Yes
- HOA fee: $100 monthly
Other
Other facts
- Listing agreement: Exclusive Right To Sell
- Listing terms: VA Loan,Cash,Conventional,FHA
Price history
| Date | Event | Price |
|---|---|---|
| 7/1/2025 | Sold | $303,850+3%$145/sqft |
Source: | ||
| 5/28/2025 | Pending sale | $295,000$141/sqft |
Source: | ||
| 5/23/2025 | Listed for sale | $295,000+77.9%$141/sqft |
Source: | ||
| 3/29/2023 | Listing removed | -- |
Source: Zillow Rentals Report a problem | ||
| 3/24/2023 | Listed for rent | $1,450+12%$1/sqft |
Source: Zillow Rentals Report a problem | ||
Public tax history
| Year | Property taxes | Tax assessment |
|---|---|---|
| 2024 | $3,247 +2.5% | $107,440 -2.2% |
| 2023 | $3,166 +5.9% | $109,872 +18.6% |
| 2022 | $2,989 +8.6% | $92,610 +18.5% |
Find assessor info on the county website
Neighborhood: Belair
Nearby schools
GreatSchools rating
- 5/10Belair K-8 SchoolGrades: PK-8Distance: 0.7 mi
- 2/10Westside High SchoolGrades: 9-12Distance: 5.8 mi
Schools provided by the listing agent
- Elementary: Sue Reynolds
- Middle: Langford
- High: Richmond Academy
Source: Hive MLS. This data may not be complete. We recommend contacting the local school district to confirm school assignments for this home.

Get pre-qualified for a loan
At Zillow Home Loans, we can pre-qualify you in as little as 5 minutes with no impact to your credit score.An equal housing lender. NMLS #10287.


