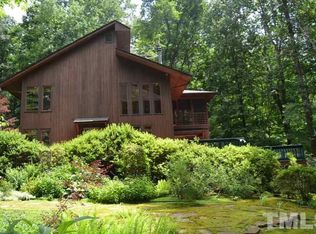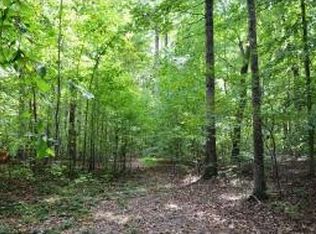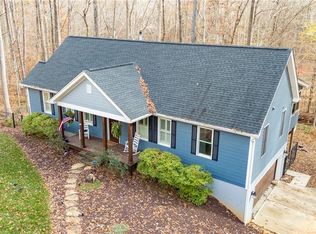Beautiful brick, 2 story, home on 10 acres of forested hardwoods. Creek and trails, open floor plan, gourmet kitchen, peaceful setting. Great location - convenient to 1-40 and I-85.
This property is off market, which means it's not currently listed for sale or rent on Zillow. This may be different from what's available on other websites or public sources.


