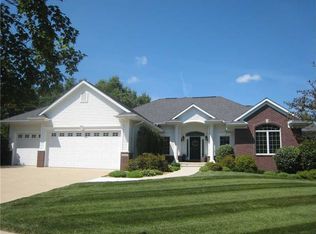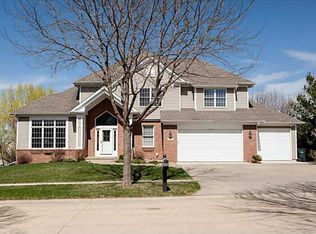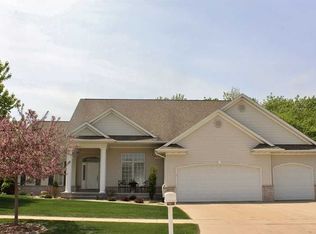Stunning custom home with soaring ceilings, wide trim, six-panel doors, and walls of windows! Pillars separate the exquisite dining area from the majestic great room with a gas fireplace and a full wall of maple built-ins! Gourmet kitchen with Star On solid surface counters and many maple cabinets. The main floor laundry is being used as an office but could be converted back. Huge pantry off the kitchen. The main floor primary suite features his and her sink with a corner jetted tub and walk-in tiled shower. The walk-out lower level offers a second fireplace, a set bar for entertaining plus 3 bedrooms and 2 full baths! Main floor office and mud room. We love this home! Call or email today for a private showing.
This property is off market, which means it's not currently listed for sale or rent on Zillow. This may be different from what's available on other websites or public sources.


