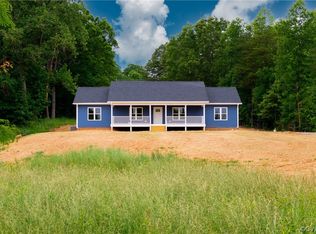New roof, gutters, and electric in 2006. Hardwood floors refinished. Septic pumped in 2014. Some new replacement windows. New pressure tank and new water heater. This home is ready to move into. Just needs some TLC. Two bedroom upstairs, one bedroom downstairs. 4 +/-acres
This property is off market, which means it's not currently listed for sale or rent on Zillow. This may be different from what's available on other websites or public sources.
