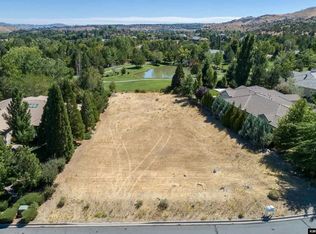Closed
$1,850,000
4525 Mountaingate Dr, Reno, NV 89519
4beds
4,005sqft
Single Family Residence
Built in 2000
0.52 Acres Lot
$1,867,400 Zestimate®
$462/sqft
$6,646 Estimated rent
Home value
$1,867,400
$1.70M - $2.05M
$6,646/mo
Zestimate® history
Loading...
Owner options
Explore your selling options
What's special
You won't find a better single-level floorplan than this beautifully designed 4-bedroom, 3.5-bath, 3-car garage home nestled on a spacious 0.52-acre lot in one of Reno's most sought-after communities. Immaculate and move-in ready with fresh paint and new carpet, this 4,005 sq ft residence features soaring ceilings, bright open living spaces, and a thoughtful layout perfect for both everyday living and entertaining.
Enjoy a generous kitchen with a large breakfast bar w/seating for eight, island, informal dining, and a substantial butler's pantry. A separate office, guestroom, and versatile bonus/playroom provide flexibility. The open-concept great room with a cozy fireplace anchors the heart of the home—all on a single level for ease of living. Possibilities for multi-gen living with front bedroom, bath & office.
Step outside to a serene, park-like backyard that backs to a greenbelt and tranquil pond. A spacious paver patio and pergola, tucked out of the wind, offer the perfect setting for entertaining or relaxing under the stars on warm summer nights.
Located in the 500-acre master-planned community of Juniper Ridge, residents enjoy exceptional amenities including a pool, clubhouse, over 5 miles of paved walking trails, scenic ponds, and easy access to additional hiking and biking trails. this home also offers glimpses of wildlife and stunning nighttime skies Just minutes from schools, shopping, restaurants and the Reno-Tahoe International Airport,
Zillow last checked: 8 hours ago
Listing updated: July 22, 2025 at 12:39pm
Listed by:
Kathie Bartlett S.60976 775-741-5675,
Dickson Realty - Caughlin,
Marilyn Minor S.41280 775-284-3031,
Dickson Realty - Caughlin
Bought with:
Non MLS Agent
Non MLS Office
Source: NNRMLS,MLS#: 250052153
Facts & features
Interior
Bedrooms & bathrooms
- Bedrooms: 4
- Bathrooms: 4
- Full bathrooms: 3
- 1/2 bathrooms: 1
Heating
- Fireplace(s), Forced Air, Natural Gas
Cooling
- Central Air
Appliances
- Included: Dishwasher, Disposal, Double Oven, Dryer, ENERGY STAR Qualified Appliances, Gas Cooktop, Microwave, Washer
- Laundry: Cabinets, Laundry Room, Sink, Washer Hookup
Features
- High Ceilings, No Interior Steps, Sliding Shelves, Smart Thermostat, Vaulted Ceiling(s)
- Flooring: Carpet, Ceramic Tile, Wood
- Windows: Blinds, Double Pane Windows, Drapes, Rods, Vinyl Frames, Window Coverings
- Number of fireplaces: 1
- Fireplace features: Circulating, Gas Log
- Common walls with other units/homes: No Common Walls
Interior area
- Total structure area: 4,005
- Total interior livable area: 4,005 sqft
Property
Parking
- Total spaces: 3
- Parking features: Attached, Garage, Garage Door Opener
- Attached garage spaces: 3
Features
- Levels: One
- Stories: 1
- Patio & porch: Patio
- Exterior features: Rain Gutters
- Pool features: None
- Spa features: None
- Fencing: Back Yard,Full
- Has view: Yes
- View description: Park/Greenbelt
- Body of water: Pond
Lot
- Size: 0.52 Acres
- Features: Common Area, Greenbelt, Landscaped, Level, Meadow, Sprinklers In Front, Sprinklers In Rear
Details
- Parcel number: 21406207
- Zoning: PD
Construction
Type & style
- Home type: SingleFamily
- Property subtype: Single Family Residence
Materials
- Attic/Crawl Hatchway(s) Insulated, Blown-In Insulation, Stucco
- Foundation: Concrete Perimeter, Crawl Space
- Roof: Pitched,Tile
Condition
- New construction: No
- Year built: 2000
Utilities & green energy
- Sewer: Public Sewer
- Water: Public
- Utilities for property: Cable Available, Cable Connected, Electricity Connected, Internet Available, Natural Gas Connected, Phone Available, Sewer Connected, Water Connected, Cellular Coverage, Underground Utilities, Water Meter Installed
Community & neighborhood
Security
- Security features: Carbon Monoxide Detector(s), Smoke Detector(s)
Location
- Region: Reno
- Subdivision: Juniper Ridge 4
HOA & financial
HOA
- Has HOA: Yes
- HOA fee: $242 monthly
- Amenities included: Clubhouse, Landscaping, Management, Parking, Pool
- Services included: Insurance, Maintenance Grounds, Maintenance Structure
- Association name: Juniper Ridge HOA
Other
Other facts
- Listing terms: 1031 Exchange,Cash,Conventional
Price history
| Date | Event | Price |
|---|---|---|
| 7/22/2025 | Sold | $1,850,000-2.6%$462/sqft |
Source: | ||
| 7/5/2025 | Contingent | $1,899,000$474/sqft |
Source: | ||
| 6/26/2025 | Listed for sale | $1,899,000+55%$474/sqft |
Source: | ||
| 6/29/2007 | Sold | $1,225,000+51.2%$306/sqft |
Source: Public Record Report a problem | ||
| 1/27/2003 | Sold | $810,000+12.5%$202/sqft |
Source: Public Record Report a problem | ||
Public tax history
| Year | Property taxes | Tax assessment |
|---|---|---|
| 2025 | $11,122 +3% | $406,617 -0.5% |
| 2024 | $10,799 +3% | $408,657 +5.8% |
| 2023 | $10,489 +3% | $386,099 +17.8% |
Find assessor info on the county website
Neighborhood: Caughlin Ranch
Nearby schools
GreatSchools rating
- 7/10Roy Gomm Elementary SchoolGrades: K-6Distance: 1.6 mi
- 6/10Darrell C Swope Middle SchoolGrades: 6-8Distance: 2.3 mi
- 7/10Reno High SchoolGrades: 9-12Distance: 3.5 mi
Schools provided by the listing agent
- Elementary: Gomm
- Middle: Swope
- High: Reno
Source: NNRMLS. This data may not be complete. We recommend contacting the local school district to confirm school assignments for this home.
Get a cash offer in 3 minutes
Find out how much your home could sell for in as little as 3 minutes with a no-obligation cash offer.
Estimated market value$1,867,400
Get a cash offer in 3 minutes
Find out how much your home could sell for in as little as 3 minutes with a no-obligation cash offer.
Estimated market value
$1,867,400
