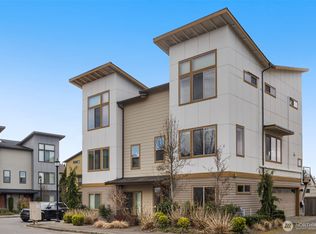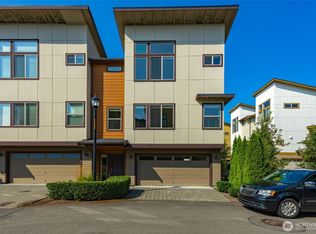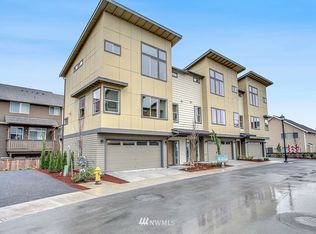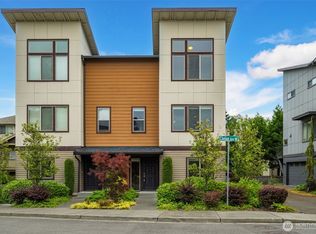Sold
Listed by:
Sophia Purcell,
Coldwell Banker Danforth
Bought with: Windermere Real Estate/East
$784,900
4525 NE 3rd Lane, Renton, WA 98059
3beds
1,800sqft
Townhouse
Built in 2015
2,413.22 Square Feet Lot
$743,500 Zestimate®
$436/sqft
$3,503 Estimated rent
Home value
$743,500
$706,000 - $781,000
$3,503/mo
Zestimate® history
Loading...
Owner options
Explore your selling options
What's special
Indulge in modern luxury within the highly sought-after Cimarron townhome community. The chic open kitchen, boasting stainless steel appliances, quartz countertops, and a walk-in pantry, is perfect for seamless entertaining. Enjoy your morning coffee on the second-story deck or in the private backyard space. Upstairs, two bedrooms feature vaulted ceilings and private bathrooms, while a flexible third bedroom and bath await on the entry level. This unit stands out with its exclusive private driveway, the only one in this community. Nestled in a safe, secluded dead-end neighborhood with minimal traffic, it offers easy commuting and proximity to amenities. Don't miss the chance to call this exquisite residence your own – act swiftly!
Zillow last checked: 8 hours ago
Listing updated: December 17, 2025 at 03:43pm
Offers reviewed: Mar 18
Listed by:
Sophia Purcell,
Coldwell Banker Danforth
Bought with:
Tony Shen, 21013935
Windermere Real Estate/East
Source: NWMLS,MLS#: 2210412
Facts & features
Interior
Bedrooms & bathrooms
- Bedrooms: 3
- Bathrooms: 3
- Full bathrooms: 3
Bathroom full
- Level: Lower
Dining room
- Level: Main
Entry hall
- Level: Lower
Kitchen with eating space
- Level: Main
Living room
- Level: Main
Utility room
- Level: Garage
Heating
- Baseboard, Electric
Cooling
- None
Appliances
- Included: Dishwasher(s), Disposal, Dryer(s), Microwave(s), Refrigerator(s), Stove(s)/Range(s), Washer(s), Garbage Disposal, Water Heater: tankless, Water Heater Location: Garage
Features
- Bath Off Primary, Dining Room, Walk-In Pantry
- Flooring: Ceramic Tile, Engineered Hardwood, Carpet
- Windows: Double Pane/Storm Window
- Basement: None
- Has fireplace: No
Interior area
- Total structure area: 1,800
- Total interior livable area: 1,800 sqft
Property
Parking
- Total spaces: 2
- Parking features: Driveway, Attached Garage, Off Street
- Attached garage spaces: 2
Features
- Levels: Multi/Split
- Entry location: Lower
- Patio & porch: Bath Off Primary, Double Pane/Storm Window, Dining Room, Vaulted Ceiling(s), Walk-In Closet(s), Walk-In Pantry, Water Heater
- Has view: Yes
- View description: Territorial
Lot
- Size: 2,413 sqft
- Features: Corner Lot, Curbs, Dead End Street, Paved, Sidewalk, Cable TV, Deck, Gas Available, High Speed Internet, Patio, Sprinkler System
- Topography: Level
- Residential vegetation: Brush
Details
- Parcel number: 1592090060
- Zoning: r-10
- Zoning description: Jurisdiction: County
- Special conditions: Standard
- Other equipment: Leased Equipment: na
Construction
Type & style
- Home type: Townhouse
- Architectural style: Modern
- Property subtype: Townhouse
Materials
- Cement Planked, Wood Siding, Cement Plank
- Foundation: Poured Concrete
- Roof: Composition
Condition
- Good
- Year built: 2015
Details
- Builder name: Conner Homes
Utilities & green energy
- Sewer: Sewer Connected
- Water: Public
- Utilities for property: Xinfity
Community & neighborhood
Community
- Community features: CCRs
Location
- Region: Renton
- Subdivision: North Renton
HOA & financial
HOA
- HOA fee: $125 monthly
- Services included: Common Area Maintenance, Maintenance Grounds
Other
Other facts
- Listing terms: Cash Out,Conventional,FHA,VA Loan
- Cumulative days on market: 5 days
Price history
| Date | Event | Price |
|---|---|---|
| 3/29/2024 | Sold | $784,900$436/sqft |
Source: | ||
| 3/19/2024 | Pending sale | $784,900$436/sqft |
Source: | ||
| 3/14/2024 | Listed for sale | $784,900+112.2%$436/sqft |
Source: | ||
| 1/30/2015 | Sold | $369,900$206/sqft |
Source: Public Record Report a problem | ||
Public tax history
| Year | Property taxes | Tax assessment |
|---|---|---|
| 2024 | $7,007 +12.4% | $683,000 +18.2% |
| 2023 | $6,233 -8.1% | $578,000 -18% |
| 2022 | $6,786 +7.2% | $705,000 +24.3% |
Find assessor info on the county website
Neighborhood: South Union
Nearby schools
GreatSchools rating
- 10/10Maplewood Heights Elementary SchoolGrades: K-5Distance: 0.6 mi
- 6/10Mcknight Middle SchoolGrades: 6-8Distance: 1.8 mi
- 6/10Hazen Senior High SchoolGrades: 9-12Distance: 1 mi
Schools provided by the listing agent
- Middle: Mcknight Mid
- High: Hazen Snr High
Source: NWMLS. This data may not be complete. We recommend contacting the local school district to confirm school assignments for this home.

Get pre-qualified for a loan
At Zillow Home Loans, we can pre-qualify you in as little as 5 minutes with no impact to your credit score.An equal housing lender. NMLS #10287.
Sell for more on Zillow
Get a free Zillow Showcase℠ listing and you could sell for .
$743,500
2% more+ $14,870
With Zillow Showcase(estimated)
$758,370


