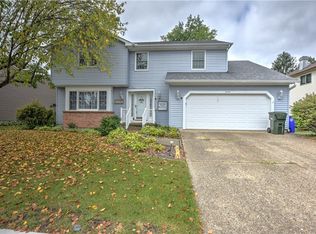If you're looking for a lot of space on the north side of Decatur, this is the one! This home has great curb appeal and that care and attention to detail continue inside. Formal living room at the front of the house leads you around to the formal dining room and then kitchen. The kitchen and breakfast nook are the heart of this home! Large and open space that was made for entertaining! The kitchen boasts plenty of cabinet space and granite countertops. The sunken family room is open to the breakfast nook and features a beautiful fireplace wall and wet bar. French doors lead you to a 3 season room with Eisenglass windows. Upstairs are all 3 bedrooms including master suite with full bath and walk in closet. Lower level is a finished family room and flex space that is currently being used as a 4th bedroom. The fenced backyard offers a beautiful paver patio and plenty of space for outdoor activities with no backyard neighbors! Call us today for your private showing.
This property is off market, which means it's not currently listed for sale or rent on Zillow. This may be different from what's available on other websites or public sources.
