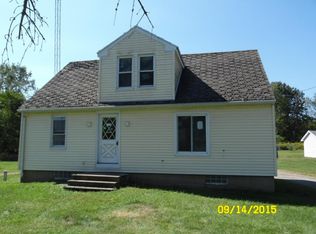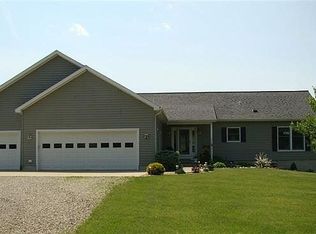**Country Oasis** This fully secluded gem sits on almost 15 wooded acres!! Upon entering this beautiful home you will notice the large foyer flowing into a spacious living room with crown molding and soaring ceilings. With a substantial primary suite that includes new tile work in the shower a delightful Whirlpool tub and large his and her walk in closets. First floor office and laundry. Outdoor wood burner, low maintenance decking on the covered front porch, split floor plan, non conformingbedroom in the basement and room above garage for a future bonus room. This property has so much to offer! Schedule your showing today!
This property is off market, which means it's not currently listed for sale or rent on Zillow. This may be different from what's available on other websites or public sources.


