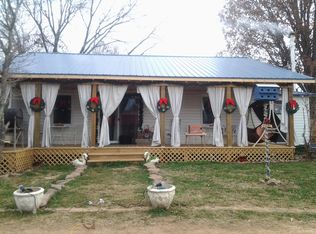Sold for $250,000
$250,000
4526 Pigeon Run Rd, Gladys, VA 24554
3beds
1,344sqft
Manufactured Home, Single Family Residence
Built in 2025
4.01 Acres Lot
$249,200 Zestimate®
$186/sqft
$-- Estimated rent
Home value
$249,200
$184,000 - $336,000
Not available
Zestimate® history
Loading...
Owner options
Explore your selling options
What's special
IDEAl starter property for HOMESTEADERs! Brand new home featuring 3 bedrooms and 2 full baths, set on over four acres of land. Neutral color palette & recessed lighting throughout offers a versatile canvas for your personal style. The open-concept design seamlessly connects the kitchen, dining, and living areas, creating an inviting space for gatherings. The kitchen has sleek cabinetry, an island, and Samsung SS appliances. Laundry room, just around the corner, is complete with a washer and dryer! Spacious primary bedroom includes a walk-in closet. The en-suite bathroom is equipped with double vanities, a walk-in shower, and a linen closet. Two additional bedrooms share another full bath. The property is zoned for agricultural use, making it ideal for livestock. Noteworthy features include an oversized shed, garden area, chicken coop, duck pond, pavilion, wood shed and an ADA-compliant ramp. Additionally, the land consists of two parcels, providing the potential for adding another home
Zillow last checked: 8 hours ago
Listing updated: October 29, 2025 at 09:45am
Listed by:
Rikki Cheatham 434-665-7234 rikkicheatham@icloud.com,
Elite Realty
Bought with:
OUT OF AREA BROKER
OUT OF AREA BROKER
Source: LMLS,MLS#: 361161 Originating MLS: Lynchburg Board of Realtors
Originating MLS: Lynchburg Board of Realtors
Facts & features
Interior
Bedrooms & bathrooms
- Bedrooms: 3
- Bathrooms: 2
- Full bathrooms: 2
Primary bedroom
- Level: First
- Area: 162.26
- Dimensions: 13.3 x 12.2
Bedroom
- Dimensions: 0 x 0
Bedroom 2
- Level: First
- Area: 108
- Dimensions: 9 x 12
Bedroom 3
- Level: First
- Area: 108
- Dimensions: 9 x 12
Bedroom 4
- Area: 0
- Dimensions: 0 x 0
Bedroom 5
- Area: 0
- Dimensions: 0 x 0
Dining room
- Area: 0
- Dimensions: 0 x 0
Family room
- Area: 0
- Dimensions: 0 x 0
Great room
- Area: 0
- Dimensions: 0 x 0
Kitchen
- Level: First
- Area: 150
- Dimensions: 12.5 x 12
Living room
- Level: First
- Area: 219.6
- Dimensions: 18.3 x 12
Office
- Area: 0
- Dimensions: 0 x 0
Heating
- Heat Pump
Cooling
- Heat Pump
Appliances
- Included: Dishwasher, Dryer, Microwave, Electric Range, Refrigerator, Self Cleaning Oven, Washer, Electric Water Heater
- Laundry: Dryer Hookup, Laundry Closet, Main Level, Separate Laundry Rm., Washer Hookup
Features
- Main Level Bedroom, Primary Bed w/Bath, Walk-In Closet(s)
- Flooring: Vinyl Plank
- Doors: Storm Door(s)
- Basement: Crawl Space
- Attic: None
Interior area
- Total structure area: 1,344
- Total interior livable area: 1,344 sqft
- Finished area above ground: 1,344
- Finished area below ground: 0
Property
Parking
- Parking features: Off Street
- Has garage: Yes
Features
- Levels: One
- Patio & porch: Porch, Rear Porch
- Exterior features: Garden
Lot
- Size: 4.01 Acres
- Features: Secluded
Details
- Additional structures: Storage
- Parcel number: 60A34A160A34A2
- Zoning: A1
- Special conditions: Farm (Possible)
Construction
Type & style
- Home type: MobileManufactured
- Property subtype: Manufactured Home, Single Family Residence
Materials
- Vinyl Siding
- Roof: Shingle
Condition
- Year built: 2025
Utilities & green energy
- Electric: Southside Elec CoOp
- Sewer: Septic Tank
- Water: Well
Community & neighborhood
Security
- Security features: Smoke Detector(s)
Location
- Region: Gladys
Price history
| Date | Event | Price |
|---|---|---|
| 10/29/2025 | Sold | $250,000+0%$186/sqft |
Source: | ||
| 8/30/2025 | Pending sale | $249,900$186/sqft |
Source: | ||
| 8/9/2025 | Listed for sale | $249,900$186/sqft |
Source: | ||
Public tax history
Tax history is unavailable.
Neighborhood: 24554
Nearby schools
GreatSchools rating
- 7/10Brookneal Elementary SchoolGrades: PK-5Distance: 8.8 mi
- 4/10William Campbell High SchoolGrades: 6-12Distance: 4 mi
