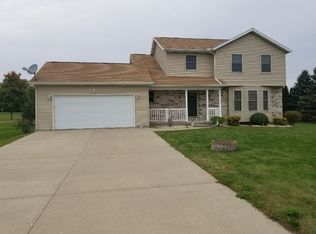Closed
$364,000
4526 Winn Rd, Sterling, IL 61081
4beds
2,532sqft
Single Family Residence
Built in 2004
0.75 Acres Lot
$383,700 Zestimate®
$144/sqft
$2,695 Estimated rent
Home value
$383,700
$349,000 - $422,000
$2,695/mo
Zestimate® history
Loading...
Owner options
Explore your selling options
What's special
Welcome to this fantastic two-story home nestled on a spacious 3/4-acre lot just off of Woodlawn Road. Perfectly designed for both comfort and style, this residence offers a welcoming open floor plan with abundant natural light streaming through numerous windows, highlighting the beautiful hardwood floors on the main level. The heart of the home is the inviting kitchen, which serves as the focal point of the open concept living space. It seamlessly connects to the great room, featuring vaulted ceilings. Living room also open to kitchen and has a gas fireplace. Adjacent to the great room is a screened-in 14x12 porch, perfect for outdoor dining and enjoying the serene surroundings. Upstairs, you'll find three spacious bedrooms and two full bathrooms. Both bathrooms boast walk-in showers and skylights, providing a bright and luxurious feel. The primary suite offers a peaceful retreat, while the additional bedrooms are perfect for family or guests. The finished basement adds valuable living space, including a versatile family/recreation room, a fourth bedroom, and a half bath-this space is great for hobbies, media, or guest accommodations. Functionality is enhanced by a convenient mudroom off the oversized three-car garage, along with a stamped concrete patio and professional landscaping that create an inviting outdoor environment. Recent updates include a new roof in 2020 and a whole-house humidifier installed in 2024, ensuring comfort and peace of mind. This home combines thoughtful design, updates, and large lot, call today for a showing of this great home!
Zillow last checked: 8 hours ago
Listing updated: July 30, 2025 at 01:39am
Listing courtesy of:
Tim Crawford 815-535-3444,
Crawford Realty, LLC
Bought with:
Patricia Sword
RE/MAX Sauk Valley
Source: MRED as distributed by MLS GRID,MLS#: 12398150
Facts & features
Interior
Bedrooms & bathrooms
- Bedrooms: 4
- Bathrooms: 4
- Full bathrooms: 2
- 1/2 bathrooms: 2
Primary bedroom
- Features: Flooring (Carpet), Bathroom (Full)
- Level: Second
- Area: 210 Square Feet
- Dimensions: 14X15
Bedroom 2
- Features: Flooring (Carpet)
- Level: Second
- Area: 143 Square Feet
- Dimensions: 11X13
Bedroom 3
- Features: Flooring (Carpet)
- Level: Second
- Area: 121 Square Feet
- Dimensions: 11X11
Bedroom 4
- Level: Basement
- Area: 156 Square Feet
- Dimensions: 12X13
Dining room
- Features: Flooring (Hardwood)
- Level: Main
- Area: 168 Square Feet
- Dimensions: 12X14
Family room
- Features: Flooring (Hardwood)
- Level: Main
- Area: 260 Square Feet
- Dimensions: 13X20
Kitchen
- Features: Flooring (Hardwood)
- Level: Main
- Area: 210 Square Feet
- Dimensions: 14X15
Laundry
- Features: Flooring (Ceramic Tile)
- Level: Main
- Area: 105 Square Feet
- Dimensions: 15X7
Living room
- Level: Main
- Area: 110 Square Feet
- Dimensions: 10X11
Office
- Features: Flooring (Wood Laminate)
- Level: Main
- Area: 100 Square Feet
- Dimensions: 10X10
Recreation room
- Features: Flooring (Carpet)
- Level: Basement
- Area: 416 Square Feet
- Dimensions: 16X26
Heating
- Natural Gas, Forced Air
Cooling
- Central Air
Features
- Windows: Skylight(s)
- Basement: Finished,Full
- Number of fireplaces: 1
- Fireplace features: Gas Log, Living Room
Interior area
- Total structure area: 2,532
- Total interior livable area: 2,532 sqft
Property
Parking
- Total spaces: 3
- Parking features: On Site, Garage Owned, Attached, Garage
- Attached garage spaces: 3
Accessibility
- Accessibility features: No Disability Access
Features
- Stories: 2
- Patio & porch: Patio, Screened
Lot
- Size: 0.75 Acres
- Dimensions: 136 X 222
Details
- Parcel number: 11241260230000
- Special conditions: None
Construction
Type & style
- Home type: SingleFamily
- Property subtype: Single Family Residence
Materials
- Vinyl Siding
- Foundation: Concrete Perimeter
- Roof: Asphalt
Condition
- New construction: No
- Year built: 2004
Utilities & green energy
- Electric: Circuit Breakers
- Sewer: Septic Tank
- Water: Well
Community & neighborhood
Location
- Region: Sterling
Other
Other facts
- Listing terms: Conventional
- Ownership: Fee Simple
Price history
| Date | Event | Price |
|---|---|---|
| 7/23/2025 | Sold | $364,000+1.1%$144/sqft |
Source: | ||
| 6/30/2025 | Contingent | $359,900$142/sqft |
Source: | ||
| 6/25/2025 | Listed for sale | $359,900+18%$142/sqft |
Source: | ||
| 6/9/2021 | Sold | $305,000-1.6%$120/sqft |
Source: | ||
| 2/19/2021 | Pending sale | $310,000$122/sqft |
Source: RE/MAX Sauk Valley #10995651 Report a problem | ||
Public tax history
| Year | Property taxes | Tax assessment |
|---|---|---|
| 2024 | $8,888 +6.5% | $120,027 +6.5% |
| 2023 | $8,347 +3.4% | $112,670 +4.5% |
| 2022 | $8,071 +28.3% | $107,797 +28.9% |
Find assessor info on the county website
Neighborhood: 61081
Nearby schools
GreatSchools rating
- NAFranklin Elementary SchoolGrades: PK-2Distance: 2.1 mi
- 4/10Challand Middle SchoolGrades: 6-8Distance: 2.3 mi
- 4/10Sterling High SchoolGrades: 9-12Distance: 2.6 mi
Schools provided by the listing agent
- District: 5
Source: MRED as distributed by MLS GRID. This data may not be complete. We recommend contacting the local school district to confirm school assignments for this home.
Get pre-qualified for a loan
At Zillow Home Loans, we can pre-qualify you in as little as 5 minutes with no impact to your credit score.An equal housing lender. NMLS #10287.
