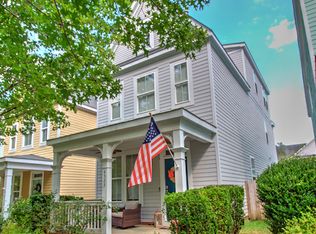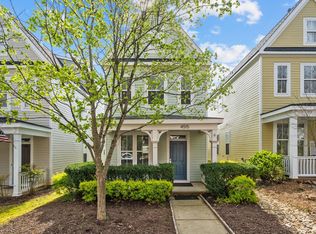Like A Page From Pottery Barn, Charming Bungalow in Bedford, 3 Bedroom, Stunning Hardwood Floors, New Gas Stove, SS Appliances, Fireplace in LR, Lrg Master Bedroom, Spa Bath, Sec. Sys, Surround Sound, Almost New HVAC , Fenced Court Yard, Detached 2 Car Garage, Small Extra Details Throughout this Home, Popular Community with Miles of Side Walks, Low HOA Dues, Pool Included, Close to Everything, Restaurants, Farmers Market, 3rd. Bath area part of original construction, unpermitted.
This property is off market, which means it's not currently listed for sale or rent on Zillow. This may be different from what's available on other websites or public sources.

