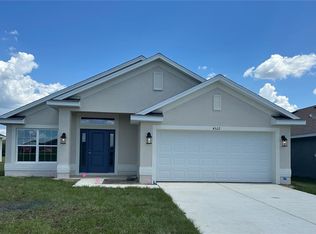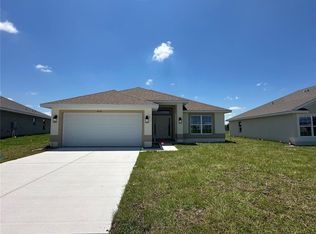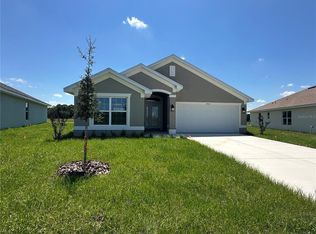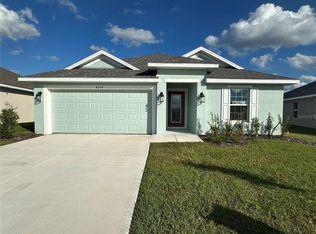Sold for $310,250
$310,250
4528 SW 90th Lane Rd, Ocala, FL 34476
4beds
2,004sqft
Single Family Residence
Built in 2025
5,663 Square Feet Lot
$307,600 Zestimate®
$155/sqft
$2,175 Estimated rent
Home value
$307,600
$274,000 - $345,000
$2,175/mo
Zestimate® history
Loading...
Owner options
Explore your selling options
What's special
READY NOW -PROMO: All appliances/blinds on contract signed NLT 10-17-25. This home qualifies for low interest rate with approved lender on contract signed NLT 10/11/25.NEW CONCRETE BLOCK CONSTRUCTION. 30 day close. Spacious 4/2/2 Craftsman elevation gives great curb appeal coupled with a statement glass entry door into a spacious foyer make this home stand out. Enjoy the feel of openness with vaulted ceilings throughout the home. You will find Shaker Style cabinets and granite countertops in the kitchen and bathrooms along with stainless appliances (Range, Microwave and Dishwasher). Tile in all wet areas of the home. This split bedroom plan creates an oasis of privacy with the master bedroom off in the back of the home away from the other bedrooms. The master bath has a tiled shower and a separate soaking tub. Enjoy entertaining on the 14x10 covered back patio. Brand new community with amenities, resort style pool, playground and more. Shopping, movie theaters, restaurants, hospitals, VA Clinic and i75 nearby. New Publix just a few minutes away! Short walk for middle schoolers.
Zillow last checked: 8 hours ago
Listing updated: November 17, 2025 at 02:13pm
Listing Provided by:
Debbie Owings 407-756-6719,
ADAMS HOMES REALTY INC 352-592-7513
Bought with:
Yanira Santana, 3387373
EMPIRE NETWORK REALTY
Source: Stellar MLS,MLS#: OM697373 Originating MLS: Ocala - Marion
Originating MLS: Ocala - Marion

Facts & features
Interior
Bedrooms & bathrooms
- Bedrooms: 4
- Bathrooms: 2
- Full bathrooms: 2
Primary bedroom
- Features: En Suite Bathroom, Walk-In Closet(s)
- Level: First
- Area: 221 Square Feet
- Dimensions: 13x17
Bedroom 2
- Features: Built-in Closet
- Level: First
- Area: 121 Square Feet
- Dimensions: 11x11
Bedroom 3
- Features: Built-in Closet
- Level: First
Bedroom 4
- Features: Built-in Closet
- Level: First
- Area: 132 Square Feet
- Dimensions: 11x12
Great room
- Level: First
- Area: 285 Square Feet
- Dimensions: 15x19
Kitchen
- Level: First
Heating
- Central, Electric, Heat Pump
Cooling
- Central Air
Appliances
- Included: Dishwasher, Disposal, Electric Water Heater, Microwave, Range
- Laundry: Inside, Laundry Room
Features
- In Wall Pest System, Split Bedroom, Stone Counters, Thermostat, Vaulted Ceiling(s)
- Flooring: Carpet, Tile
- Has fireplace: No
Interior area
- Total structure area: 2,514
- Total interior livable area: 2,004 sqft
Property
Parking
- Total spaces: 2
- Parking features: Driveway
- Attached garage spaces: 2
- Has uncovered spaces: Yes
- Details: Garage Dimensions: 18x26
Features
- Levels: One
- Stories: 1
- Exterior features: Irrigation System
Lot
- Size: 5,663 sqft
- Dimensions: 50 x 115
Details
- Parcel number: 3562311007
- Zoning: PUD
- Special conditions: None
Construction
Type & style
- Home type: SingleFamily
- Property subtype: Single Family Residence
Materials
- Block, Stucco
- Foundation: Slab
- Roof: Shingle
Condition
- Completed
- New construction: Yes
- Year built: 2025
Details
- Builder model: 2000CR
- Builder name: Adams Homes of NW FL
- Warranty included: Yes
Utilities & green energy
- Sewer: Public Sewer
- Water: Public
- Utilities for property: Electricity Connected, Sewer Connected, Water Connected
Community & neighborhood
Community
- Community features: Playground, Pool
Location
- Region: Ocala
- Subdivision: OCALA CROSSINGS S PHASE 2
HOA & financial
HOA
- Has HOA: Yes
- HOA fee: $100 monthly
- Association name: Susan Cohen-Fischer
- Association phone: 954-640-9863
Other fees
- Pet fee: $0 monthly
Other financial information
- Total actual rent: 0
Other
Other facts
- Listing terms: Cash,Conventional,FHA,VA Loan
- Ownership: Fee Simple
- Road surface type: Paved
Price history
| Date | Event | Price |
|---|---|---|
| 11/17/2025 | Sold | $310,250$155/sqft |
Source: | ||
| 10/18/2025 | Pending sale | $310,250$155/sqft |
Source: | ||
| 10/16/2025 | Listing removed | $310,250$155/sqft |
Source: | ||
| 10/3/2025 | Listed for sale | $310,250$155/sqft |
Source: | ||
| 9/26/2025 | Listing removed | $310,250$155/sqft |
Source: | ||
Public tax history
Tax history is unavailable.
Neighborhood: 34476
Nearby schools
GreatSchools rating
- 3/10Hammett Bowen Jr. Elementary SchoolGrades: PK-5Distance: 0.2 mi
- 4/10Liberty Middle SchoolGrades: 6-8Distance: 0.3 mi
- 4/10West Port High SchoolGrades: 9-12Distance: 5.4 mi
Schools provided by the listing agent
- Elementary: Hammett Bowen Jr. Elementary
- Middle: Liberty Middle School
- High: West Port High School
Source: Stellar MLS. This data may not be complete. We recommend contacting the local school district to confirm school assignments for this home.
Get a cash offer in 3 minutes
Find out how much your home could sell for in as little as 3 minutes with a no-obligation cash offer.
Estimated market value$307,600
Get a cash offer in 3 minutes
Find out how much your home could sell for in as little as 3 minutes with a no-obligation cash offer.
Estimated market value
$307,600



