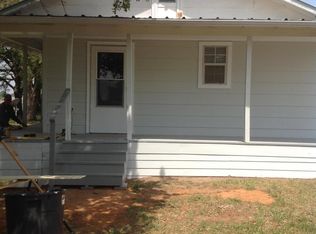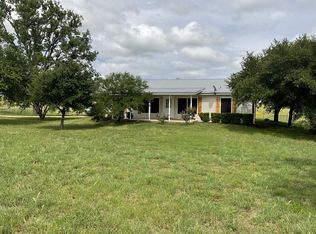Closed
Price Unknown
4529 Forrester Rd, Temple, TX 76502
4beds
2,211sqft
Single Family Residence
Built in 1996
1.03 Acres Lot
$432,800 Zestimate®
$--/sqft
$2,002 Estimated rent
Home value
$432,800
$398,000 - $467,000
$2,002/mo
Zestimate® history
Loading...
Owner options
Explore your selling options
What's special
Charming 4-Bedroom, 2-Bath Farmhouse on 1 Acre with Shop, Mature Trees, and More – No City Taxes! Nestled just outside city limits and within the highly sought-after Belton ISD, this beautiful 2,211 sq ft home offers the perfect balance of space, privacy, and comfort. Set on a peaceful lot surrounded by mature Live Oak, Post Oak and Pecan trees, this property features a thoughtfully designed split floor plan, including 4 spacious bedrooms, 2 full bathrooms, and an office—ideal for work or study from home. The open living and dining areas flow seamlessly, creating a welcoming space for family gatherings or entertaining. The home boasts engineered wood floors, custom cabinets and wood trim, adding warmth and style to every room. A pine wood-paneled sun room offers additional living space and is the perfect spot to relax, enjoy the view, or store outdoor gear. Outside, you will find a 24'x30' shop/garage with ample room for tools, equipment, or hobbies, with two covered patios, one on each side, and an additional 2-stall shed for extra storage. The home is topped with a durable metal roof, offering long-lasting protection and value. The circle driveway ensures easy access for guests, and the property provides the serenity of country living within minutes to Temple, Belton, Baylor Scott & White Hospital, and I-35. Don’t miss the opportunity to make this your own!
Zillow last checked: 8 hours ago
Listing updated: June 17, 2025 at 09:41am
Listed by:
Tanya Cosper 254-939-3800,
Covington Real Estate, Inc.
Bought with:
Jimmy Ashby, TREC #0639117
Ashby Real Estate Group
Source: Central Texas MLS,MLS#: 578181 Originating MLS: Temple Belton Board of REALTORS
Originating MLS: Temple Belton Board of REALTORS
Facts & features
Interior
Bedrooms & bathrooms
- Bedrooms: 4
- Bathrooms: 2
- Full bathrooms: 2
Heating
- Central, Electric, Heat Pump
Cooling
- Central Air, Electric, Heat Pump, 1 Unit
Appliances
- Included: Double Oven, Dishwasher, Electric Range, Electric Water Heater, Disposal, Water Heater, Some Electric Appliances, Microwave, Range
- Laundry: Washer Hookup, Electric Dryer Hookup, Laundry in Utility Room, Laundry Room
Features
- Beamed Ceilings, Built-in Features, Ceiling Fan(s), His and Hers Closets, Home Office, Multiple Closets, Pull Down Attic Stairs, Recessed Lighting, Split Bedrooms, Storage, Shower Only, Separate Shower, Tub Shower, Vanity, Natural Woodwork, Walk-In Closet(s), Window Treatments, Custom Cabinets, Granite Counters, Pantry
- Flooring: Carpet, Tile, Wood
- Windows: Double Pane Windows, Window Treatments
- Attic: Pull Down Stairs,Storage Only
- Has fireplace: No
- Fireplace features: None
Interior area
- Total interior livable area: 2,211 sqft
Property
Parking
- Total spaces: 2
- Parking features: Detached, Garage, Garage Door Opener, Other, Oversized, See Remarks
- Garage spaces: 2
Features
- Levels: One
- Stories: 1
- Patio & porch: Covered, Patio
- Exterior features: Covered Patio, Rain Gutters, Storage
- Pool features: None
- Fencing: Back Yard,Pipe
- Has view: Yes
- View description: None
- Body of water: None
Lot
- Size: 1.03 Acres
Details
- Additional structures: Barn(s), Storage
- Parcel number: 170888
Construction
Type & style
- Home type: SingleFamily
- Architectural style: Traditional
- Property subtype: Single Family Residence
Materials
- HardiPlank Type, Stone Veneer
- Foundation: Pillar/Post/Pier
- Roof: Metal
Condition
- Resale
- Year built: 1996
Utilities & green energy
- Sewer: Septic Tank
- Water: Public
- Utilities for property: Electricity Available, Phone Available, Trash Collection Public
Community & neighborhood
Security
- Security features: Smoke Detector(s)
Community
- Community features: Park
Location
- Region: Temple
Other
Other facts
- Listing agreement: Exclusive Right To Sell
- Listing terms: Cash,Conventional,FHA,Texas Vet,VA Loan
- Road surface type: Asphalt
Price history
| Date | Event | Price |
|---|---|---|
| 6/17/2025 | Sold | -- |
Source: | ||
| 5/14/2025 | Pending sale | $439,900$199/sqft |
Source: | ||
| 5/3/2025 | Contingent | $439,900$199/sqft |
Source: | ||
| 4/29/2025 | Listed for sale | $439,900$199/sqft |
Source: | ||
Public tax history
| Year | Property taxes | Tax assessment |
|---|---|---|
| 2025 | $2,667 -3.7% | $312,148 -11.5% |
| 2024 | $2,769 +18.7% | $352,709 +48.5% |
| 2023 | $2,333 -24.6% | $237,588 +10% |
Find assessor info on the county website
Neighborhood: 76502
Nearby schools
GreatSchools rating
- 7/10Charter Oak Elementary SchoolGrades: K-5Distance: 4.6 mi
- 5/10Belton MiddleGrades: 6-8Distance: 4.7 mi
- 6/10Belton High SchoolGrades: 9-12Distance: 4.8 mi
Schools provided by the listing agent
- District: Belton ISD
Source: Central Texas MLS. This data may not be complete. We recommend contacting the local school district to confirm school assignments for this home.
Get a cash offer in 3 minutes
Find out how much your home could sell for in as little as 3 minutes with a no-obligation cash offer.
Estimated market value$432,800
Get a cash offer in 3 minutes
Find out how much your home could sell for in as little as 3 minutes with a no-obligation cash offer.
Estimated market value
$432,800

