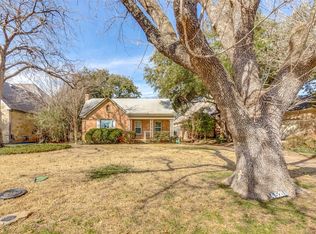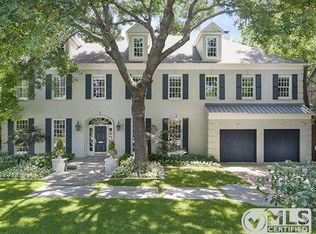Stunning traditional across from verdant Bluffview Park at the intersection of Pomona and Cherokee. Pristine and light filled. Large master suite downstairs. Paneled study. Expansive dining room. Beautifully equipped kitchen open to family room. Three bedrooms and baths upstairs. Large playroom upstairs overlooking park and live oak trees. Upstairs media room. Wonderful outdoor living area with built-in grill and fireplace. Oversized two-car garage. Impossible to find price point in Bluffview. Multimillion dollar construction adjacent and around the corner.
This property is off market, which means it's not currently listed for sale or rent on Zillow. This may be different from what's available on other websites or public sources.

